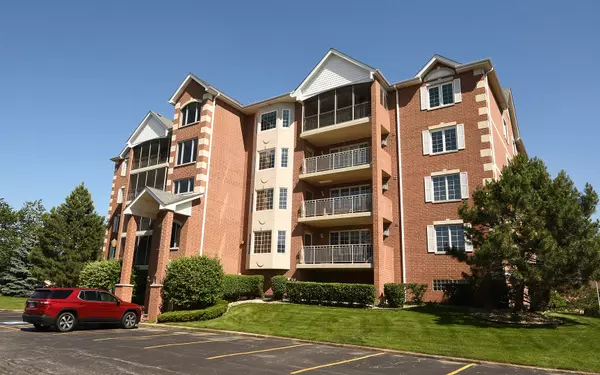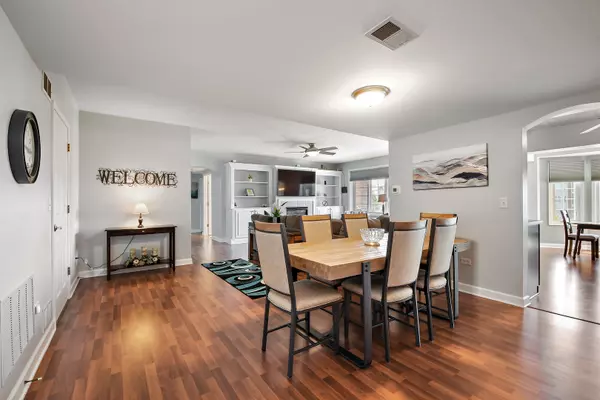$255,000
$250,000
2.0%For more information regarding the value of a property, please contact us for a free consultation.
7903 Trinity CIR #3NW Tinley Park, IL 60477
2 Beds
2 Baths
1,720 SqFt
Key Details
Sold Price $255,000
Property Type Condo
Sub Type Condo
Listing Status Sold
Purchase Type For Sale
Square Footage 1,720 sqft
Price per Sqft $148
Subdivision Brookside Place
MLS Listing ID 11438767
Sold Date 08/29/22
Bedrooms 2
Full Baths 2
HOA Fees $225/mo
Year Built 2002
Annual Tax Amount $5,218
Tax Year 2020
Lot Dimensions COMMON
Property Description
Welcome to this beautiful, light, open floor plan condo in Brookside Place! This condo unit is absolutely beautiful and move in ready! Stunning kitchen with stainless steel appliances, pantry, large windows for natural light and access to the spacious balcony. The living room is gorgeous with built in shelves and gas fireplace. There is also a dining room that flows with the living room. Throughout the unit is laminate floors, new carpet, white trim and doors, and fresh, neutral paint. The master is spacious and features a walk in closet and master bathroom with separate shower and whirlpool tub. There is an additional bedroom with a walk in closet, laundry room in unit, extra large storage closet and linen closet. Plenty of storage in this unit. And if you need more storage, there is a storage locker in the garage! That's right, a nice, heated attached garage under the units with 1 space for your vehicle. Additional parking is open in the outside parking lot as well! This building does have an elevator! Close to highway and shopping! This is a great unit!
Location
State IL
County Will
Area Tinley Park
Rooms
Basement None
Interior
Interior Features Elevator, Wood Laminate Floors, Laundry Hook-Up in Unit, Storage, Flexicore, Built-in Features, Walk-In Closet(s), Bookcases, Open Floorplan, Drapes/Blinds
Heating Natural Gas, Forced Air
Cooling Central Air
Fireplaces Number 1
Fireplaces Type Gas Log, Gas Starter
Fireplace Y
Appliance Range, Microwave, Dishwasher, Refrigerator, Washer, Dryer, Stainless Steel Appliance(s)
Laundry In Unit, Sink
Exterior
Exterior Feature Balcony
Parking Features Attached
Garage Spaces 1.0
Amenities Available Elevator(s), Storage
Building
Story 4
Sewer Public Sewer
Water Lake Michigan
New Construction false
Schools
School District 161 , 161, 210
Others
HOA Fee Include Parking, Insurance, Exterior Maintenance, Lawn Care, Scavenger, Snow Removal
Ownership Condo
Special Listing Condition None
Pets Allowed Cats OK, Dogs OK, Number Limit, Size Limit
Read Less
Want to know what your home might be worth? Contact us for a FREE valuation!

Our team is ready to help you sell your home for the highest possible price ASAP

© 2025 Listings courtesy of MRED as distributed by MLS GRID. All Rights Reserved.
Bought with Victoria Matusik • Village Realty, Inc.
GET MORE INFORMATION





