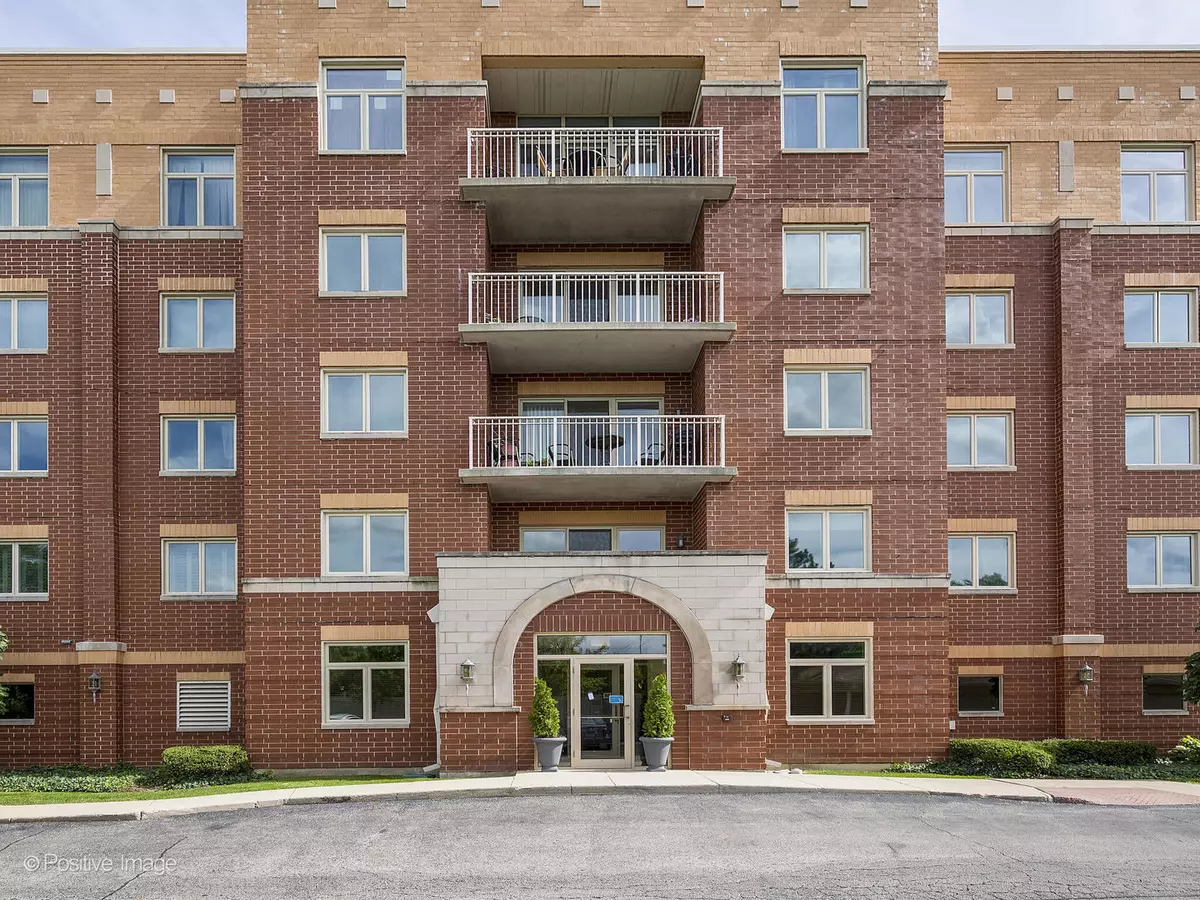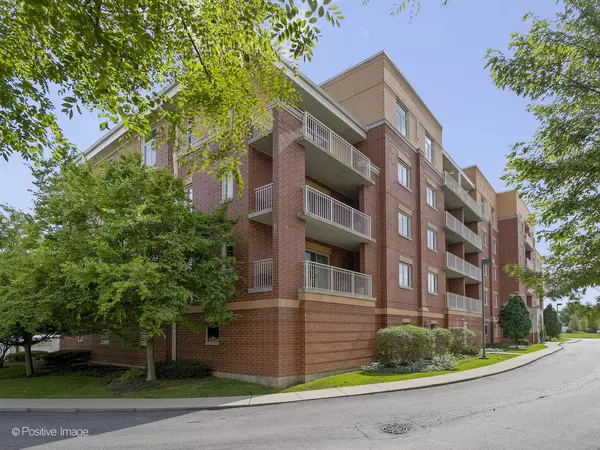$359,900
$359,900
For more information regarding the value of a property, please contact us for a free consultation.
500 E Saint Charles RD #203 Lombard, IL 60148
3 Beds
2 Baths
2,007 SqFt
Key Details
Sold Price $359,900
Property Type Condo
Sub Type Condo
Listing Status Sold
Purchase Type For Sale
Square Footage 2,007 sqft
Price per Sqft $179
Subdivision Oakview Estates
MLS Listing ID 11474892
Sold Date 08/26/22
Bedrooms 3
Full Baths 2
HOA Fees $529/mo
Rental Info No
Year Built 2006
Annual Tax Amount $7,578
Tax Year 2020
Lot Dimensions COMMON
Property Description
Stunning , huge corner unit located in brick elevator building. Fabulous floor plan features, primary suite with primary bath. 2 additional bedroom's, one currently make a great workout room for total 3 large bedrooms, 2 full baths and high ceilings, spacious rooms, tons of storage! Great for entertaining , features newer kitchen with custom hidden floor to ceiling pantry wall , countertop and open to living room dining room, with 21 ft balcony off living room. This is a rare corner unit boasting tons of closets, storage, separate walk in Laundry room and the bonus of 3 parking spaces (1 underground) and 2 car garage, along with 3 storage units! Completely renovated primary bath with walk in shower, double sink and linen closet. Fabulous location , walk to train stop for easy access to city, minutes to park, and downtown Lombard. HOA includes heat and water, 2 elevator newer building. Great opportunity , owners sorry to go just purchased and are relocating.
Location
State IL
County Du Page
Area Lombard
Rooms
Basement None
Interior
Interior Features Elevator, Laundry Hook-Up in Unit, Storage, Built-in Features, Walk-In Closet(s), Lobby
Heating Radiant
Cooling Central Air
Equipment Intercom, Fire Sprinklers, CO Detectors
Fireplace N
Appliance Range, Microwave, Dishwasher, Refrigerator, Washer, Dryer
Laundry In Unit
Exterior
Exterior Feature Balcony, End Unit
Parking Features Attached
Garage Spaces 3.0
Amenities Available Elevator(s), Storage, Party Room, Security Door Lock(s), Laundry
Roof Type Tar and Gravel
Building
Story 5
Sewer Public Sewer
Water Lake Michigan
New Construction false
Schools
Elementary Schools Schafer Elementary School
Middle Schools Jefferson Middle School
High Schools Willowbrook High School
School District 45 , 45, 88
Others
HOA Fee Include Heat, Water, Parking, Exterior Maintenance, Lawn Care, Scavenger, Snow Removal
Ownership Condo
Special Listing Condition None
Pets Allowed Cats OK, Dogs OK, Number Limit, Size Limit
Read Less
Want to know what your home might be worth? Contact us for a FREE valuation!

Our team is ready to help you sell your home for the highest possible price ASAP

© 2025 Listings courtesy of MRED as distributed by MLS GRID. All Rights Reserved.
Bought with Andrew Scheibe • Main Street Real Estate Group
GET MORE INFORMATION





