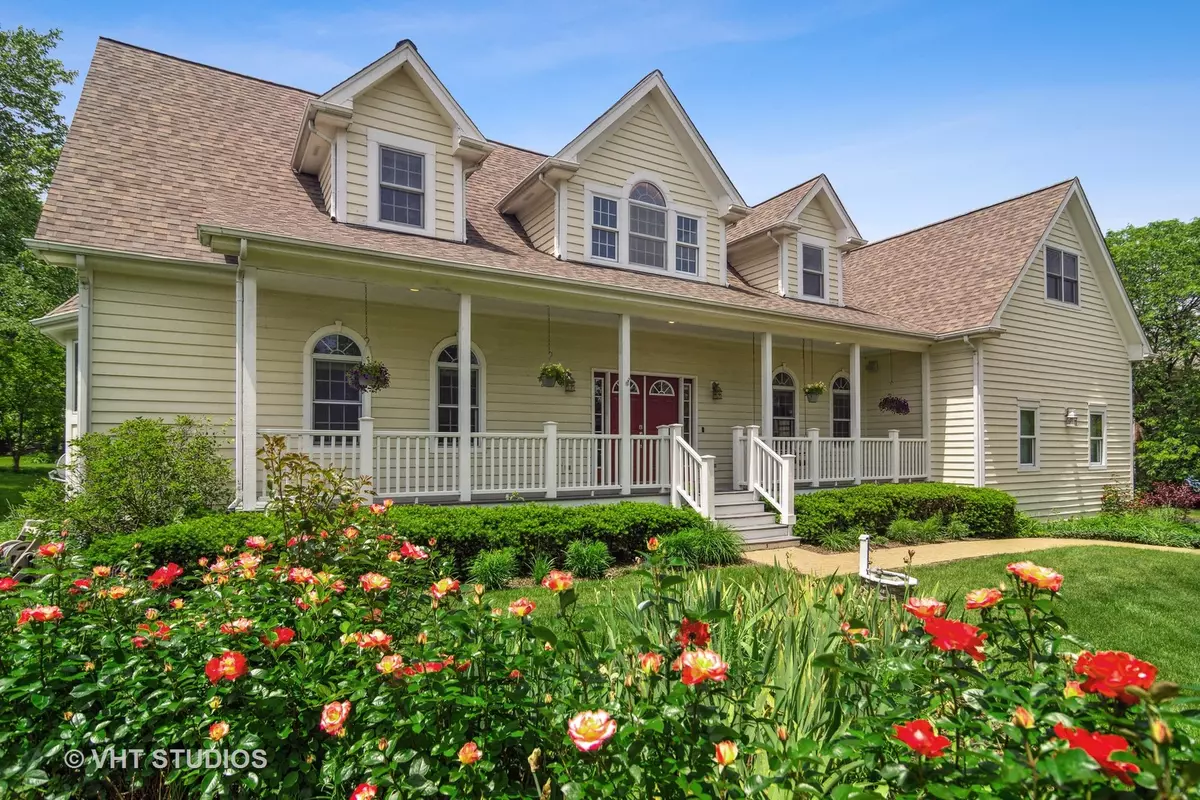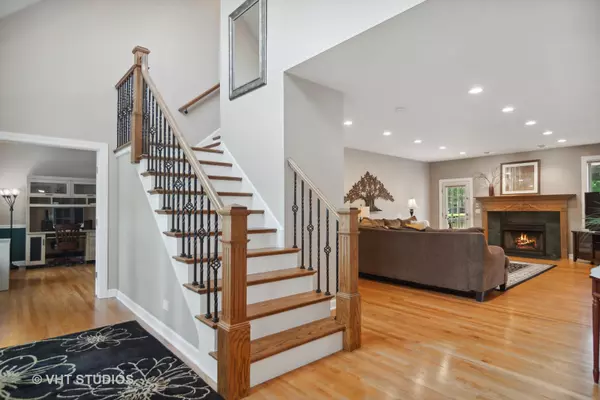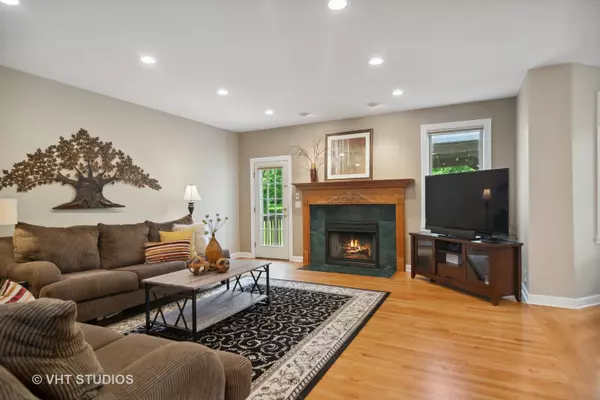$650,000
$650,000
For more information regarding the value of a property, please contact us for a free consultation.
10 Princeton LN Hawthorn Woods, IL 60047
6 Beds
4.5 Baths
3,581 SqFt
Key Details
Sold Price $650,000
Property Type Single Family Home
Sub Type Detached Single
Listing Status Sold
Purchase Type For Sale
Square Footage 3,581 sqft
Price per Sqft $181
Subdivision Rambling Hills West
MLS Listing ID 11420099
Sold Date 08/26/22
Bedrooms 6
Full Baths 4
Half Baths 1
Year Built 1997
Annual Tax Amount $14,945
Tax Year 2021
Lot Size 1.000 Acres
Lot Dimensions 260 X 83 X 27 X 32 X 277 X 181
Property Description
BUYERS LOSS IS YOUR GAIN. Lovely yellow house on a hill in Stevenson HS District, with a pretty front porch at the end of a cul-de-sac in sought-after Rambling Hills West of Hawthorn Woods. The first floor feels bright and open with an abundance of streaming light. The kitchen is open to the family room with a gorgeous view of the lush green yard. It has custom 42"+ custom cabinetry with quartz counters, high end refrigerator, two dishwashers, a trash compactor and convection cooktop with a high-end hood. Working from home? The office has French doors and is located away from the hustle and bustle in a far corner of the home. Love to entertain? The dining room features a tray ceiling with cove lighting and two large windows. It is accessed through the kitchen and foyer. For those who prefer to avoid stairs, the primary suite includes a bedroom, spa bath with jetted tub and separate shower with body sprays and multi shower heads as well as two closets; a walk-in and hall closet. The powder room is between the office and primary suite, and the laundry/mud room is conveniently located off the garage and behind the kitchen. There is a front and a back staircase, both leading to the second floor, where four spacious bedrooms can be found, including a mini suite suite with access to the back staircase. This area is flexible, and can be used as a bonus/rec room, a large study area, or additional office--there are so many choices! One full bath is located in the hallway on this level; and another connects the mini suite and another bedroom. The full basement is professionally finished and includes a beautiful bar with an oven and dishwasher, beautiful bathroom, potential 6th bedroom, a separate "play room"/flex room with French doors, plenty of room to watch TV and play games and storage galore. An oversized 3 car garage with exceptionally high ceilings also has additional hanging storage. All this and a recently re-stained deck and gazebo, along with perennial gardens and luxurious professionally landscaped yard. This is an outstanding home! Welcome!
Location
State IL
County Lake
Area Hawthorn Woods / Lake Zurich / Kildeer / Long Grove
Rooms
Basement Full
Interior
Interior Features Bar-Wet, Hardwood Floors, Wood Laminate Floors, First Floor Bedroom, First Floor Laundry, First Floor Full Bath, Walk-In Closet(s), Open Floorplan
Heating Natural Gas, Forced Air
Cooling Central Air
Fireplaces Number 1
Fireplaces Type Wood Burning, Gas Starter
Equipment Water-Softener Owned, Security System, CO Detectors, Ceiling Fan(s), Fan-Whole House, Sump Pump
Fireplace Y
Appliance Microwave, Dishwasher, Refrigerator, Washer, Dryer, Cooktop, Built-In Oven
Laundry Gas Dryer Hookup, In Bathroom, Sink
Exterior
Exterior Feature Deck, Porch
Parking Features Attached
Garage Spaces 3.0
Community Features Street Paved
Roof Type Asphalt
Building
Lot Description Cul-De-Sac
Sewer Septic-Private
Water Private Well
New Construction false
Schools
Elementary Schools Fremont Elementary School
Middle Schools Fremont Middle School
High Schools Adlai E Stevenson High School
School District 79 , 79, 125
Others
HOA Fee Include None
Ownership Fee Simple
Special Listing Condition List Broker Must Accompany
Read Less
Want to know what your home might be worth? Contact us for a FREE valuation!

Our team is ready to help you sell your home for the highest possible price ASAP

© 2025 Listings courtesy of MRED as distributed by MLS GRID. All Rights Reserved.
Bought with Elena Ford • Baird & Warner
GET MORE INFORMATION





