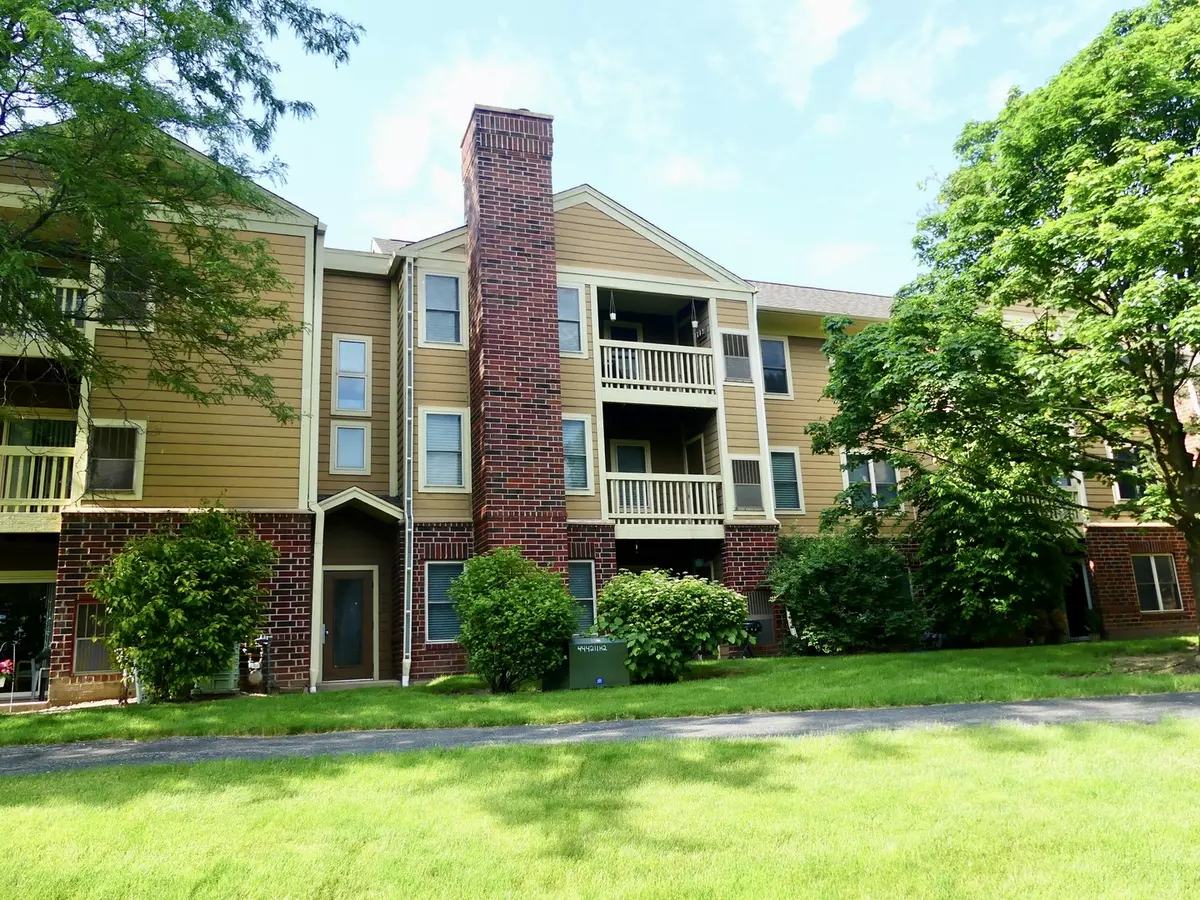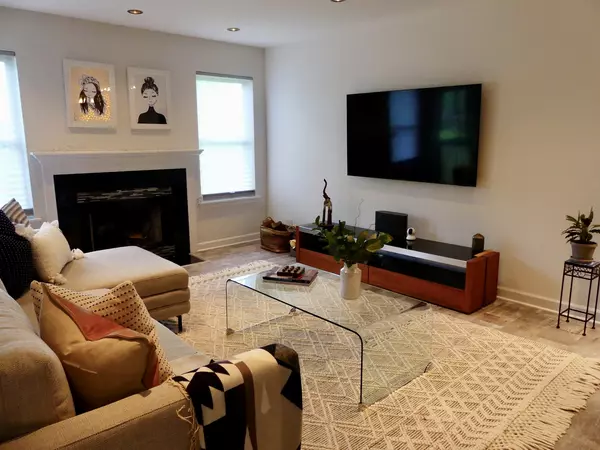$175,000
$175,000
For more information regarding the value of a property, please contact us for a free consultation.
212 Glengarry DR #306 Bloomingdale, IL 60108
1 Bed
1 Bath
825 SqFt
Key Details
Sold Price $175,000
Property Type Condo
Sub Type Condo
Listing Status Sold
Purchase Type For Sale
Square Footage 825 sqft
Price per Sqft $212
Subdivision Park Bloomingdale
MLS Listing ID 11426891
Sold Date 08/03/22
Bedrooms 1
Full Baths 1
HOA Fees $249/mo
Year Built 1989
Annual Tax Amount $3,451
Tax Year 2021
Lot Dimensions COMMON
Property Description
This updated 3rd floor unit has a balcony with views of a wooded open area. Kitchen features cherry cabinets, stainless steel appliances, granite counters and breakfast bar; separate eating area; living room with fireplace and balcony access; den with 1/2 wall and window; large full bath with step-in shower; bedroom with access to bath and oversized walk-in closet and in-unit laundry closet. Other highlights include wood burning fireplace; recessed lighting; white 2-panel doors; oversized walk-in closet; 2 linen closets; Nest thermostat; neutral decor; newly painted 10/2021; new lighting 10/2021; assigned parking space near entry door. Excellent location within walking distance to shopping, dining and entertainment. The complex has a clubhouse, outdoor pool, exercise room, tennis, volleyball and walking/bike path.
Location
State IL
County Du Page
Area Bloomingdale
Rooms
Basement None
Interior
Interior Features First Floor Laundry, Laundry Hook-Up in Unit, Walk-In Closet(s), Drapes/Blinds, Granite Counters
Heating Natural Gas
Cooling Central Air
Fireplaces Number 1
Fireplaces Type Wood Burning
Equipment TV-Cable, Intercom, CO Detectors
Fireplace Y
Appliance Range, Microwave, Dishwasher, Refrigerator, Washer, Dryer, Disposal, Stainless Steel Appliance(s)
Laundry In Unit, In Kitchen, Laundry Closet
Exterior
Exterior Feature Balcony, In Ground Pool, Storms/Screens, Cable Access
Amenities Available Bike Room/Bike Trails, Exercise Room, Pool, Clubhouse
Building
Lot Description Common Grounds, Wooded
Story 1
Sewer Public Sewer
Water Lake Michigan
New Construction false
Schools
Elementary Schools Cloverdale Elementary School
Middle Schools Stratford Middle School
High Schools Glenbard North High School
School District 93 , 93, 87
Others
HOA Fee Include Water, Parking, Insurance, Clubhouse, Exercise Facilities, Pool, Exterior Maintenance, Lawn Care, Scavenger, Snow Removal
Ownership Condo
Special Listing Condition None
Pets Allowed Cats OK, Dogs OK
Read Less
Want to know what your home might be worth? Contact us for a FREE valuation!

Our team is ready to help you sell your home for the highest possible price ASAP

© 2025 Listings courtesy of MRED as distributed by MLS GRID. All Rights Reserved.
Bought with Jeanne Jordan • J.W. Reedy Realty
GET MORE INFORMATION





