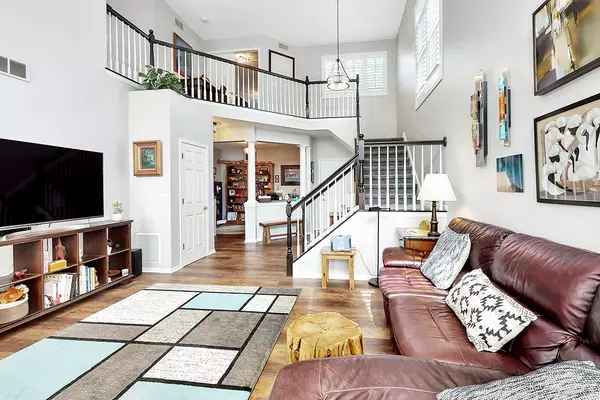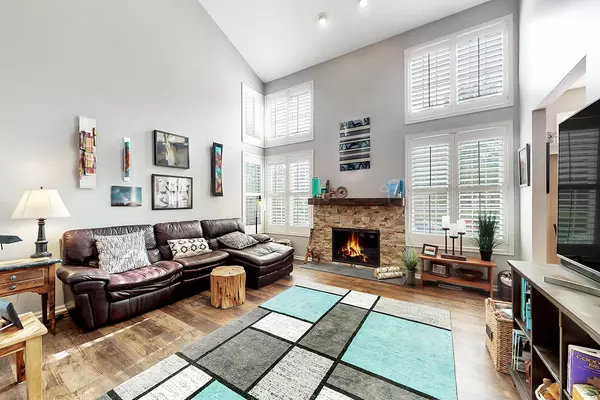$480,000
$495,500
3.1%For more information regarding the value of a property, please contact us for a free consultation.
137 Fairway DR La Grange, IL 60525
2 Beds
3.5 Baths
1,773 SqFt
Key Details
Sold Price $480,000
Property Type Townhouse
Sub Type Townhouse-2 Story
Listing Status Sold
Purchase Type For Sale
Square Footage 1,773 sqft
Price per Sqft $270
Subdivision Fairway Club
MLS Listing ID 11420973
Sold Date 08/01/22
Bedrooms 2
Full Baths 3
Half Baths 1
HOA Fees $346/mo
Year Built 1999
Annual Tax Amount $6,804
Tax Year 2020
Lot Dimensions 30X100
Property Description
Great opportunity to live in this rarely available corner end unit home in Fairway Club. Streaming light filled 2 story townhome updated & maintained by current second owners! 2 story Living-family room combination. Brick fireplace flanked by floor to ceiling windows. New wood floors grace both first /second levels with Plantation shutters adding that classic touch! Bright walk thru kitchen with granite countertops, full SS appliance package, loads of cabinet and cupboard space. Adjacent breakfast room offers private garden views of back patio through a wall of windows. A separate dining room with column accents is currently used as a in-home office. Hallway leads to powder room, fully applianced laundry room that leads to 2 car garage with tons of built in shelves, insulated interior, appoxy floor and newer garage door with opener. Second floor bathrooms recently updated with granite countertops, new faucets and commodes. Spacious Primary bedroom with loads of closet space. Attached full bath enjoys double sink vanity, step in soaking tub and walk in shower. Finished basement has new carpeting, a wet-bar, full bathroom and additional storage. Special one of a kind outdoor space off kitchen, enjoys an expansive $40k paver patio oasis area! Complete with privacy bushes and trees, sitting wall, BBQ space, accent lighting and steps to walking path around active pond. Don't miss out on this special home!
Location
State IL
County Cook
Area La Grange
Rooms
Basement Full
Interior
Interior Features Vaulted/Cathedral Ceilings, Bar-Wet, First Floor Laundry, Storage
Heating Natural Gas, Forced Air
Cooling Central Air
Fireplaces Number 1
Fireplaces Type Gas Log, Gas Starter
Equipment Humidifier, Sump Pump, Sprinkler-Lawn, Backup Sump Pump;
Fireplace Y
Appliance Range, Microwave, Dishwasher, Refrigerator, Washer, Dryer, Disposal
Laundry Gas Dryer Hookup, In Unit
Exterior
Exterior Feature Brick Paver Patio, End Unit
Parking Features Attached
Garage Spaces 2.0
Roof Type Asphalt
Building
Lot Description Common Grounds, Landscaped
Story 2
Sewer Public Sewer
Water Lake Michigan
New Construction false
Schools
Elementary Schools Pleasantdale Elementary School
Middle Schools Pleasantdale Middle School
High Schools Lyons Twp High School
School District 107 , 107, 204
Others
HOA Fee Include Insurance, Exterior Maintenance, Lawn Care, Snow Removal
Ownership Fee Simple w/ HO Assn.
Special Listing Condition None
Pets Allowed Cats OK, Dogs OK, Number Limit
Read Less
Want to know what your home might be worth? Contact us for a FREE valuation!

Our team is ready to help you sell your home for the highest possible price ASAP

© 2025 Listings courtesy of MRED as distributed by MLS GRID. All Rights Reserved.
Bought with Larissa Brodsky • Baird & Warner
GET MORE INFORMATION





