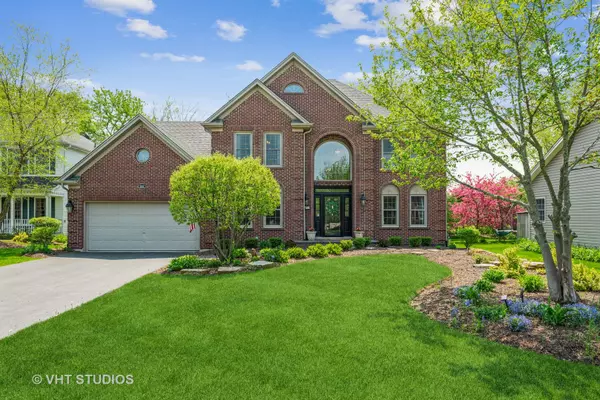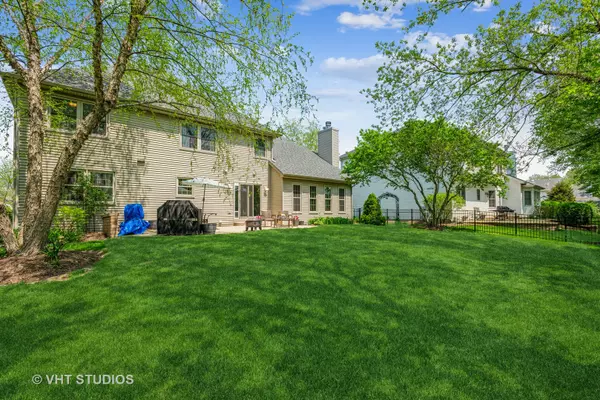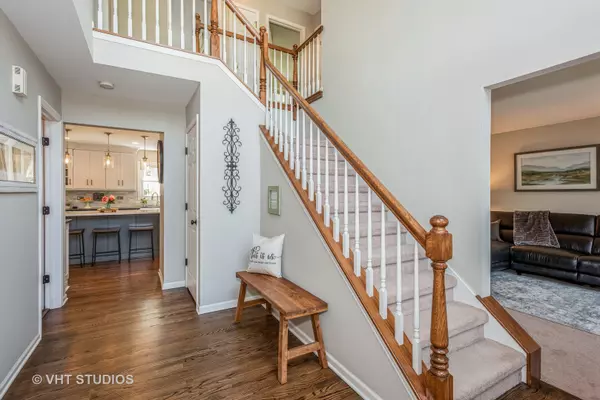$426,000
$400,000
6.5%For more information regarding the value of a property, please contact us for a free consultation.
644 Dewig CT North Aurora, IL 60542
4 Beds
2.5 Baths
2,547 SqFt
Key Details
Sold Price $426,000
Property Type Single Family Home
Sub Type Detached Single
Listing Status Sold
Purchase Type For Sale
Square Footage 2,547 sqft
Price per Sqft $167
Subdivision Banbury Ridge
MLS Listing ID 11408374
Sold Date 07/22/22
Style Traditional
Bedrooms 4
Full Baths 2
Half Baths 1
Year Built 2002
Annual Tax Amount $8,940
Tax Year 2020
Lot Size 0.274 Acres
Lot Dimensions 93X129X70X163
Property Description
Remodeled and gorgeous with the highest quality style and design! Refinished and additional hardwood floors, new kitchen with Wolf range, pro stainless hood, Bosch dishwasher, convection microwave, granite and marble counters and backsplash, island with seating, pull outs, designer colors and tile, new hall bath and powder room, new windows, roof and high efficiency hvac, hot water heater and water softener, epoxy coated garage floor, family room with vaulted ceiling and wood burning fireplace w/gas start. Neutral dining room with ceiling molding detail, lighting and newer carpet. Den with built ins, 2 story entrance with new designer chandelier, lovely professionally landscaped cul de sac lot with private fenced back yard! Owner's suite with spa like bath and large closet, spacious additional bedrooms with walk ins or ample storage. Perfect location for commuters near I-88, Rt 56, outlet mall shopping, dining, parks and recreation. You will want to stop reading about this home and schedule your appointment today! This one is truly a 10!
Location
State IL
County Kane
Area North Aurora
Rooms
Basement Full
Interior
Interior Features Hardwood Floors, First Floor Laundry, Bookcases
Heating Natural Gas, Forced Air
Cooling Central Air
Fireplaces Number 1
Fireplaces Type Gas Log, Gas Starter
Equipment Fire Sprinklers, CO Detectors
Fireplace Y
Exterior
Exterior Feature Patio
Parking Features Attached
Garage Spaces 2.0
Community Features Sidewalks, Street Lights, Street Paved
Roof Type Asphalt
Building
Lot Description Cul-De-Sac, Landscaped, Wooded
Sewer Public Sewer
Water Public
New Construction false
Schools
School District 129 , 129, 129
Others
HOA Fee Include None
Ownership Fee Simple w/ HO Assn.
Special Listing Condition None
Read Less
Want to know what your home might be worth? Contact us for a FREE valuation!

Our team is ready to help you sell your home for the highest possible price ASAP

© 2025 Listings courtesy of MRED as distributed by MLS GRID. All Rights Reserved.
Bought with Crystal DeKalb • Redfin Corporation
GET MORE INFORMATION





