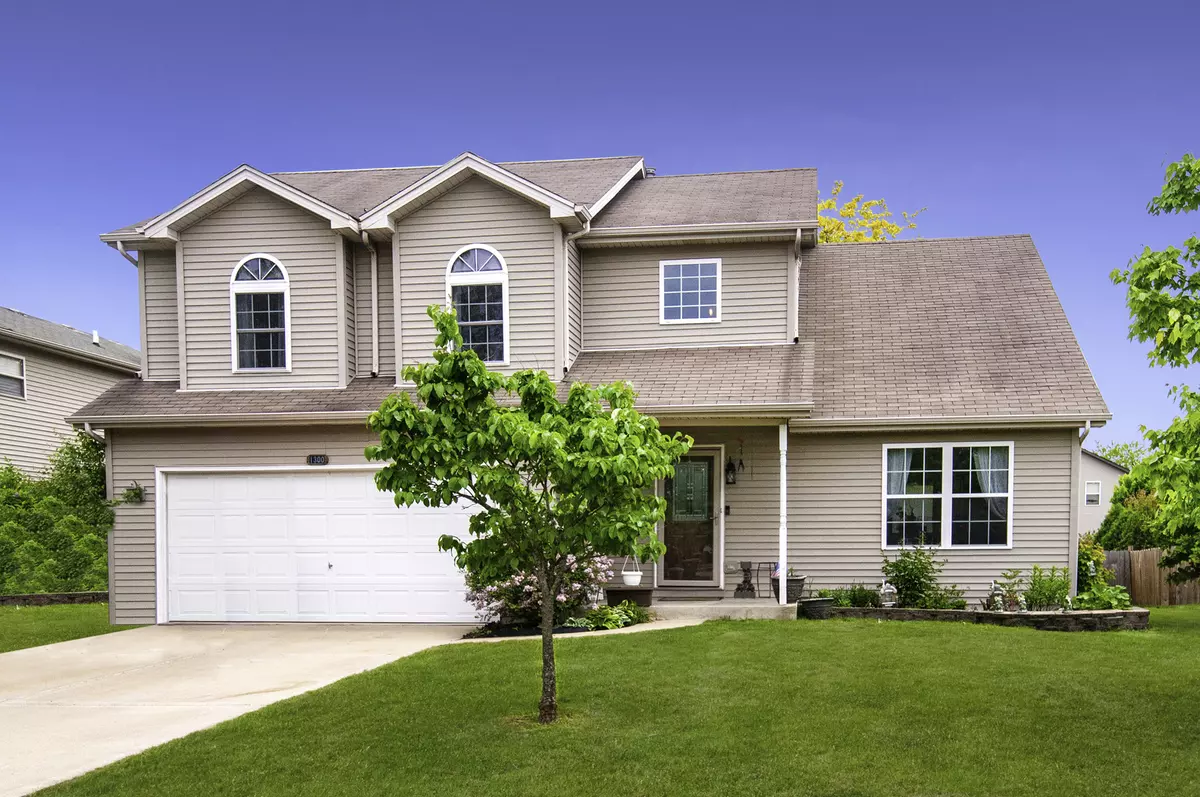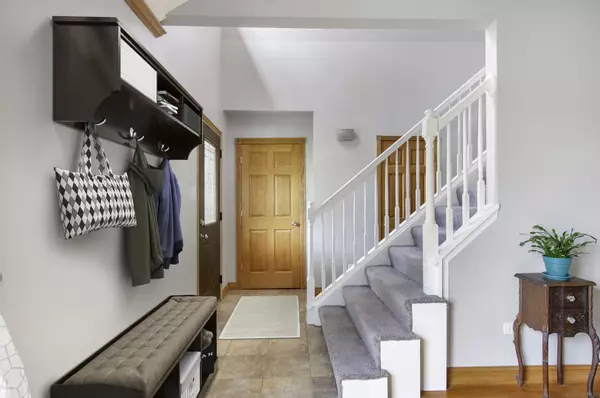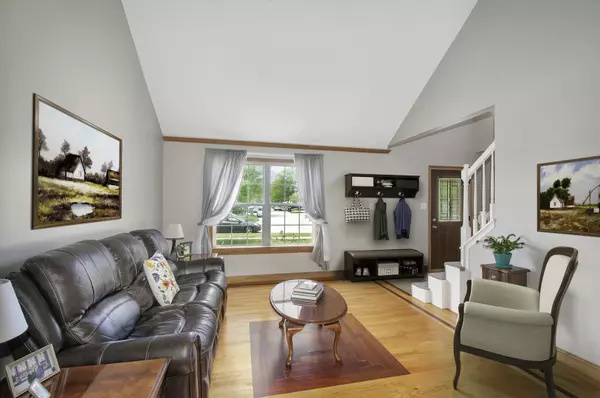$325,000
$325,000
For more information regarding the value of a property, please contact us for a free consultation.
1300 Lasser DR Plainfield, IL 60586
3 Beds
2.5 Baths
2,100 SqFt
Key Details
Sold Price $325,000
Property Type Single Family Home
Sub Type Detached Single
Listing Status Sold
Purchase Type For Sale
Square Footage 2,100 sqft
Price per Sqft $154
Subdivision Riverbrook Estates
MLS Listing ID 11352357
Sold Date 07/15/22
Style Traditional
Bedrooms 3
Full Baths 2
Half Baths 1
HOA Fees $20/mo
Year Built 2002
Tax Year 2021
Lot Size 6,969 Sqft
Lot Dimensions 65X114X66X114
Property Description
Don't miss this beauty in Riverbrook Estates of Plainfield. 3 Bedroom + HUGE Loft (easily converted to 4th Bedroom)/2.5 Bath/2 Car Garage/Unfinished Basement + 5' Crawlspace (perfect for storage)/super-sized Paver Patio/LARGE fenced backyard backing to open space for EXTRA playing/entertaining space + separate dog run/enclosure. Huge eat-in Kitchen w/granite counters, white cabs & SS appliances. Family, Dining & Living Rooms featuring hardwood flooring w/cherry inlays and crown molding. Family Room has fireplace chase on the North wall should you desire a fireplace. Two-story entry & vaulted Living Room. HUGE Primary Suite featuring spacious spa-like bath & walk-in closet. Neighborhood park/playground steps away. 3,038 total living space including basement. Interior professionally painted along with a slew of updates and refreshs. HVAC seasonally maintained but for peace of mind a home warranty is included.
Location
State IL
County Will
Area Plainfield
Rooms
Basement Full
Interior
Interior Features Vaulted/Cathedral Ceilings, Hardwood Floors, Walk-In Closet(s), Some Carpeting, Granite Counters, Separate Dining Room
Heating Natural Gas, Forced Air
Cooling Central Air
Equipment Humidifier, TV-Dish, CO Detectors, Ceiling Fan(s), Sump Pump
Fireplace N
Appliance Range, Microwave, Dishwasher, Refrigerator, Washer, Dryer, Disposal, Stainless Steel Appliance(s)
Exterior
Exterior Feature Dog Run, Brick Paver Patio
Parking Features Attached
Garage Spaces 2.0
Community Features Park, Lake, Curbs, Sidewalks, Street Lights, Street Paved
Roof Type Asphalt
Building
Lot Description Fenced Yard, Backs to Open Grnd, Wood Fence
Sewer Public Sewer
Water Public
New Construction false
Schools
School District 30C , 30C, 204
Others
HOA Fee Include None
Ownership Fee Simple w/ HO Assn.
Special Listing Condition Home Warranty
Read Less
Want to know what your home might be worth? Contact us for a FREE valuation!

Our team is ready to help you sell your home for the highest possible price ASAP

© 2025 Listings courtesy of MRED as distributed by MLS GRID. All Rights Reserved.
Bought with Johnny Phan • Dream Town Realty
GET MORE INFORMATION





