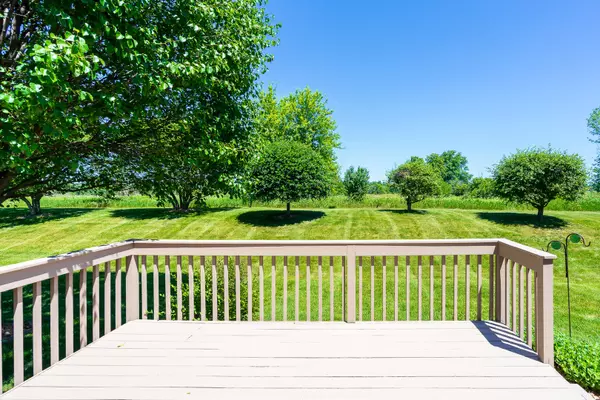$340,000
$309,900
9.7%For more information regarding the value of a property, please contact us for a free consultation.
16621 WEXFORD CT Tinley Park, IL 60477
3 Beds
3 Baths
1,645 SqFt
Key Details
Sold Price $340,000
Property Type Townhouse
Sub Type Townhouse-Ranch
Listing Status Sold
Purchase Type For Sale
Square Footage 1,645 sqft
Price per Sqft $206
Subdivision Crystal Cove
MLS Listing ID 11441287
Sold Date 07/13/22
Bedrooms 3
Full Baths 3
HOA Fees $230/mo
Rental Info No
Year Built 1993
Annual Tax Amount $5,001
Tax Year 2020
Lot Dimensions 3359
Property Description
Gorgeous 3 bedroom, 3 full bathroom, END UNIT RANCH townhome W Full FINISHED BASEMENT, Attached 2 car garage & Ultra private backyard deck! Stunning lot location backing up to serene private views filled W mature trees & preserve views! This open floor plan features expansive vaulted ceilings through-out entire main level, Beautiful eat-in kitchen W dual pantries, stainless steel appliances, breakfast bar & direct access to freshly stained private deck, Spacious family room W gas fireplace & double stacked windows for plenty of natural light, Large master bedroom W nicely sized walk-in closet & double door closet, Ensuite master bathroom W double bowl sinks, separate jacuzzi tub & walk-in shower, Beautifully FINISHED basement W 2nd family room, game area, full bathroom, bedroom, storage room & utility room! Furnace & A/C both replaced with in last 5 years! Nothing to do but move right in! Come see today!
Location
State IL
County Cook
Area Tinley Park
Rooms
Basement Full
Interior
Interior Features Vaulted/Cathedral Ceilings, Skylight(s), First Floor Bedroom, First Floor Laundry, First Floor Full Bath, Laundry Hook-Up in Unit, Storage, Walk-In Closet(s)
Heating Natural Gas, Forced Air
Cooling Central Air
Fireplaces Number 1
Fireplaces Type Gas Log
Equipment Humidifier, TV-Cable, CO Detectors, Ceiling Fan(s), Sump Pump
Fireplace Y
Appliance Range, Microwave, Dishwasher, Refrigerator, Washer, Dryer, Stainless Steel Appliance(s)
Laundry Gas Dryer Hookup, In Unit, Sink
Exterior
Exterior Feature Deck, Porch, Storms/Screens, End Unit
Parking Features Attached
Garage Spaces 2.0
Roof Type Asphalt
Building
Lot Description Corner Lot, Cul-De-Sac, Nature Preserve Adjacent, Landscaped, Mature Trees, Backs to Open Grnd, Views, Sidewalks, Streetlights
Story 1
Sewer Public Sewer
Water Lake Michigan
New Construction false
Schools
School District 140 , 140, 230
Others
HOA Fee Include Insurance, Exterior Maintenance, Lawn Care, Snow Removal
Ownership Fee Simple w/ HO Assn.
Special Listing Condition None
Pets Allowed Cats OK, Dogs OK, Number Limit
Read Less
Want to know what your home might be worth? Contact us for a FREE valuation!

Our team is ready to help you sell your home for the highest possible price ASAP

© 2025 Listings courtesy of MRED as distributed by MLS GRID. All Rights Reserved.
Bought with Dan Krembuszewski • Keller Williams Elite
GET MORE INFORMATION





