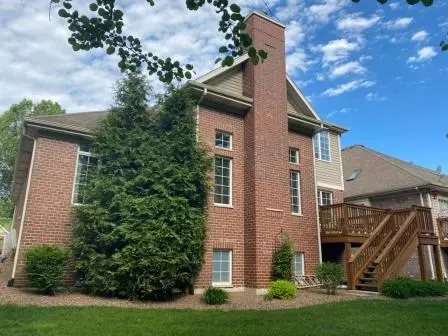$450,000
$450,000
For more information regarding the value of a property, please contact us for a free consultation.
13081 Timber CT Palos Heights, IL 60463
3 Beds
2.5 Baths
2,847 SqFt
Key Details
Sold Price $450,000
Property Type Single Family Home
Sub Type Detached Single
Listing Status Sold
Purchase Type For Sale
Square Footage 2,847 sqft
Price per Sqft $158
Subdivision Forest Ridge
MLS Listing ID 11407087
Sold Date 07/08/22
Style Contemporary
Bedrooms 3
Full Baths 2
Half Baths 1
HOA Fees $211/mo
Year Built 2004
Tax Year 2020
Lot Dimensions 57X110X56X119
Property Description
Come home to your 3 bedroom house with nothing but lawn and the nature preserve. Located in a secluded cul-de-sac of a well maintained development, this house is a perfect fit for those who want a main floor master suite and an optional 4th bedroom, nursery or workout room a few steps away (currently used as an office). Two organized walk-in closets and a huge ensuite bathroom with a skylight, 2 sinks, whirlpool tub & separate shower round out the master suite. This is the largest floorplan for sale in this development at nearly 2850 square feet with all 3 bedrooms above ground. True Brazilian cherry hardwood floors thru-out and tile in the kitchen & baths. Main floor powder room. Enjoy the views from the eating space off the kitchen & from your private deck. The kitchen is a chef's dream - brand new smart fridge, Bosch gas cooktop, cherry cabinets and a big walk-in pantry too! The mudroom - where not only your w/d are, but also tons of built-in storage - opens to the 2 car garage The 2nd floor is comprised of two large bedrooms & a full 2nd bathroom. Sound system thru-out the house with individual room controls. Enjoy all this & leave your lawnmower & snow blower behind. All the landscaping, lawn & snow are taken care of by the Association, as well as the sprinkler system & roads & more! Current mortgage is a VA loan and it is 100% assumable by another qualified veteran.
Location
State IL
County Cook
Area Palos Heights
Rooms
Basement Full
Interior
Interior Features Vaulted/Cathedral Ceilings, Skylight(s), Hardwood Floors, First Floor Bedroom, First Floor Laundry, First Floor Full Bath
Heating Natural Gas, Forced Air
Cooling Central Air
Fireplaces Number 1
Fireplaces Type Gas Log, Gas Starter
Equipment Humidifier, TV-Cable, TV Antenna, CO Detectors, Ceiling Fan(s), Sump Pump, Sprinkler-Lawn
Fireplace Y
Appliance Range, Microwave, Dishwasher, Refrigerator, Disposal, Stainless Steel Appliance(s), Range Hood, Gas Cooktop, Wall Oven
Exterior
Exterior Feature Deck, Storms/Screens
Parking Features Attached
Garage Spaces 2.0
Community Features Curbs, Sidewalks, Street Lights, Street Paved
Roof Type Asphalt
Building
Lot Description Cul-De-Sac, Forest Preserve Adjacent, Nature Preserve Adjacent, Landscaped, Wooded
Sewer Public Sewer
Water Lake Michigan
New Construction false
Schools
Elementary Schools Navajo Heights Elementary School
Middle Schools Independence Junior High School
High Schools A B Shepard High School (Campus
School District 128 , 128, 218
Others
HOA Fee Include Insurance, Lawn Care, Scavenger, Snow Removal, Other
Ownership Fee Simple w/ HO Assn.
Special Listing Condition None
Read Less
Want to know what your home might be worth? Contact us for a FREE valuation!

Our team is ready to help you sell your home for the highest possible price ASAP

© 2025 Listings courtesy of MRED as distributed by MLS GRID. All Rights Reserved.
Bought with Allison McCarthy • @properties Christie's International Real Estate
GET MORE INFORMATION




