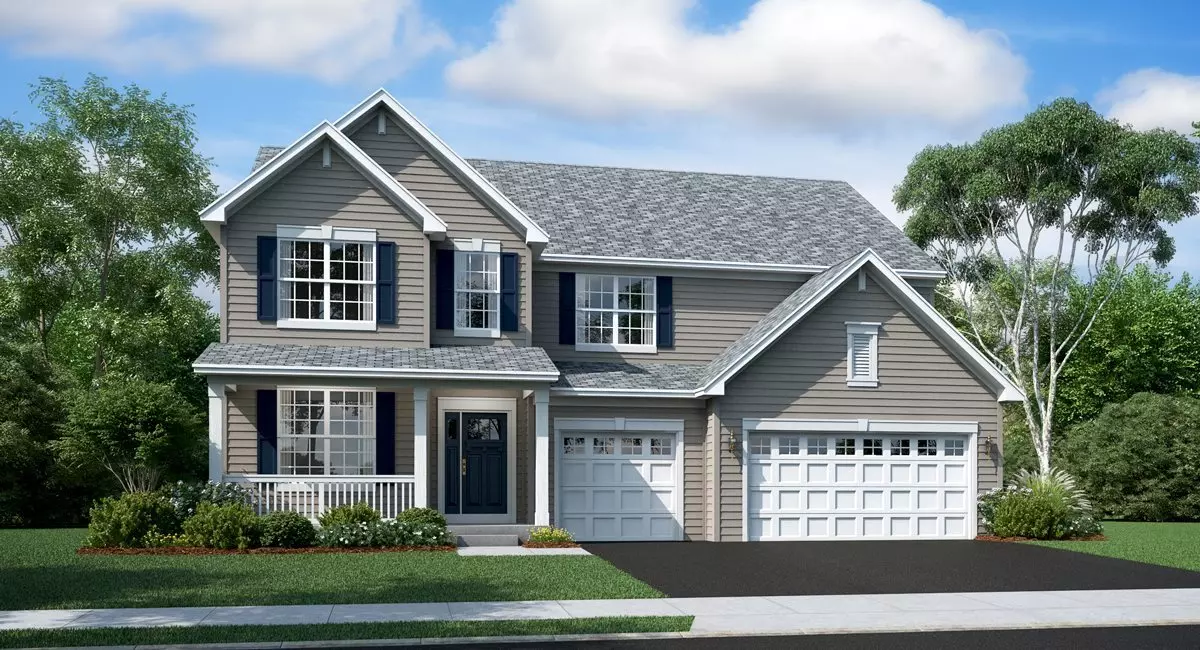$548,295
$547,795
0.1%For more information regarding the value of a property, please contact us for a free consultation.
3626 Edelweiss RD Elgin, IL 60124
4 Beds
2.5 Baths
3,261 SqFt
Key Details
Sold Price $548,295
Property Type Single Family Home
Sub Type Detached Single
Listing Status Sold
Purchase Type For Sale
Square Footage 3,261 sqft
Price per Sqft $168
Subdivision Ponds Of Stony Creek
MLS Listing ID 11121701
Sold Date 07/08/22
Bedrooms 4
Full Baths 2
Half Baths 1
HOA Fees $41/ann
Year Built 2022
Tax Year 2020
Lot Dimensions 10000
Property Description
Bring your family to this beautiful Normandy home!**MARCH Delivery**(PICTURES OF ANOTHER NORMANDY HOME PREVIOUSLY BUILT)Large family room lies open to the kitchen, perfect for entertaining guests or relaxing. The modern kitchen features an oversized island with overhang for bar stool seating and an walk-in pantry. The breakfast dining area offers backyard access through a sliding glass door and lays open to the lofty family rm. End your day by retreating to the second floor of this beautiful home. The owner's suite boasts a wealth of space, including his and her WICs as well as a private spa-inspired bath. three additional bedrooms, two feature their own walk-in closets. Enjoy the country setting yet minutes from shopping, entertainment, dining, and Randall Road corridor! Welcome Home!!!
Location
State IL
County Kane
Area Elgin
Rooms
Basement Full
Interior
Interior Features Second Floor Laundry, Walk-In Closet(s)
Heating Natural Gas
Cooling Central Air
Fireplace N
Appliance Range, Microwave, Dishwasher, Refrigerator, Disposal, Stainless Steel Appliance(s)
Laundry Gas Dryer Hookup, In Unit
Exterior
Exterior Feature Porch
Parking Features Attached
Garage Spaces 3.0
Community Features Park, Curbs, Sidewalks, Street Lights, Street Paved
Roof Type Asphalt
Building
Sewer Public Sewer, Sewer-Storm
Water Public
New Construction true
Schools
School District 303 , 303, 303
Others
HOA Fee Include Insurance
Ownership Fee Simple w/ HO Assn.
Special Listing Condition Home Warranty
Read Less
Want to know what your home might be worth? Contact us for a FREE valuation!

Our team is ready to help you sell your home for the highest possible price ASAP

© 2025 Listings courtesy of MRED as distributed by MLS GRID. All Rights Reserved.
Bought with Exclusive Agency • NON MEMBER
GET MORE INFORMATION





