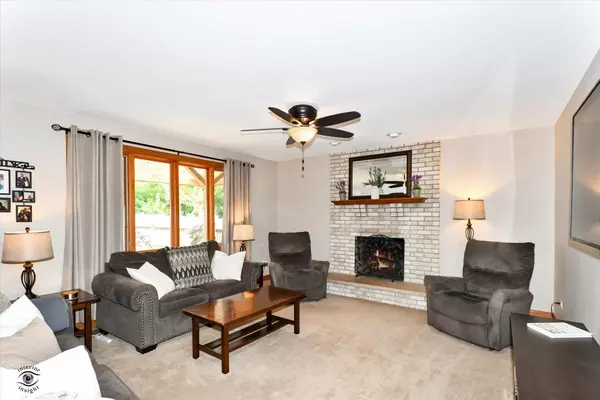$405,000
$389,900
3.9%For more information regarding the value of a property, please contact us for a free consultation.
3205 Navajo DR New Lenox, IL 60451
3 Beds
2.5 Baths
2,093 SqFt
Key Details
Sold Price $405,000
Property Type Single Family Home
Sub Type Detached Single
Listing Status Sold
Purchase Type For Sale
Square Footage 2,093 sqft
Price per Sqft $193
Subdivision Thunder Ridge
MLS Listing ID 11422588
Sold Date 07/07/22
Style Step Ranch
Bedrooms 3
Full Baths 2
Half Baths 1
Year Built 2000
Annual Tax Amount $8,406
Tax Year 2020
Lot Size 10,454 Sqft
Lot Dimensions 69X146X69X147
Property Description
You will love this fabulous 3-step ranch home with a WONDERFUL HUGE KITCHEN. This chef's kitchen has 2 separate sinks- one for veggies and one farm style sink; tons of granite countertops to use for serving areas at your next big party; a double tiered island; pantry cupboard; double oven stove; a bright skylight; and table space for a large group. The ENORMOUS deck has a pergola and overlooks the recently FENCED tree-lined yard with shed. The master bedroom has a walk-in closet and an additional closet near the ensuite master bath.The driveway has a side apron for parking a boat, camper, or an extra car. Tons of storage is evident in the BASEMENT storage room and additional 1136 sq ft concrete crawl space. Enjoy your lovely yar in the summer and your cozy fireplace when it gets chilly. Fence 2021* Water Heater 2017 *New Air Conditioner in 2016* 1 Year Home Warranty Included for Buyers* This house shows like a dream!!!
Location
State IL
County Will
Area New Lenox
Rooms
Basement Partial
Interior
Interior Features Skylight(s), First Floor Laundry, Walk-In Closet(s), Open Floorplan, Granite Counters
Heating Natural Gas, Forced Air
Cooling Central Air
Fireplaces Number 1
Fireplaces Type Wood Burning, Gas Log, Gas Starter
Equipment Humidifier, Water-Softener Owned, CO Detectors, Ceiling Fan(s), Sump Pump
Fireplace Y
Appliance Double Oven, Range, Microwave, Dishwasher, Refrigerator, Washer, Dryer
Laundry Gas Dryer Hookup, In Unit
Exterior
Exterior Feature Deck, Storms/Screens
Parking Features Attached
Garage Spaces 2.5
Community Features Park, Curbs, Sidewalks, Street Lights, Street Paved
Roof Type Asphalt
Building
Lot Description Wooded
Sewer Public Sewer
Water Public
New Construction false
Schools
Elementary Schools Oster-Oakview Middle School
Middle Schools Liberty Junior High School
High Schools Lincoln-Way West High School
School District 122 , 122, 210
Others
HOA Fee Include None
Ownership Fee Simple
Special Listing Condition Short Sale
Read Less
Want to know what your home might be worth? Contact us for a FREE valuation!

Our team is ready to help you sell your home for the highest possible price ASAP

© 2025 Listings courtesy of MRED as distributed by MLS GRID. All Rights Reserved.
Bought with Keith McMahon • Compass
GET MORE INFORMATION





