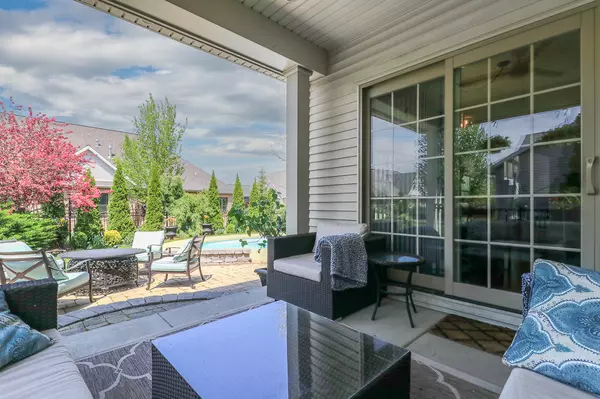$622,360
$590,000
5.5%For more information regarding the value of a property, please contact us for a free consultation.
3202 Fiona WAY Bloomington, IL 61704
5 Beds
4.5 Baths
5,364 SqFt
Key Details
Sold Price $622,360
Property Type Single Family Home
Sub Type Detached Single
Listing Status Sold
Purchase Type For Sale
Square Footage 5,364 sqft
Price per Sqft $116
Subdivision Royal Links
MLS Listing ID 11400036
Sold Date 06/27/22
Style Traditional
Bedrooms 5
Full Baths 4
Half Baths 1
HOA Fees $35/ann
Year Built 2006
Annual Tax Amount $12,655
Tax Year 2020
Lot Size 0.259 Acres
Lot Dimensions 94 X 120
Property Description
Stunning 1.5 story with inground saltwater pool! Soaring ceilings, gorgeous hardwood, huge windows & tons of natural light, beautiful crown & detailed trims, custom cabinetry, lighting & finishes...No detail overlooked! Jawdropping 2-story great room flanked with windows leads to remodeled chefs kitchen with custom natural wood Omega cabinetry, stainless appliances & 9 foot island w seating & quartzite counters! Hearth room showcases stone 2-sided fireplace, Wine Bar and breakfast nook as well as the formal dining room. Generous main floor primary bedroom w trey ceiling & ensuite bath w dual vanities, tiled shower, jetted tub features 15x10 walk-in closet. 2nd floor hosts Junior Suite complete w newly added ensuite bath and 2 other spacious bedrooms. Renovated spa-like hall bath features body spray shower. Finished basement with new carpeting and updated gas fireplace and mantle boasts great entertaining space featuring game room w pool table & built-in custom wet-bar w seating. French doors lead into a designated theater room w projector, screen, surround speakers & sconces on dimmers! Basement also features newly added private office and bonus 5th bedroom w full bath. In the backyard enjoy the covered porch leading onto paver patio next to nearly self maintained, heated inground saltwater pool/spa w night lights. Fully fenced & professionally landscaped w over 20 new trees. Irrigation System. Zoned Hvac. Central Vac. 3 car garage & plentiful storage!
Location
State IL
County Mc Lean
Area Bloomington
Rooms
Basement Full
Interior
Interior Features Vaulted/Cathedral Ceilings, Bar-Wet, Hardwood Floors, First Floor Bedroom, In-Law Arrangement, First Floor Laundry, First Floor Full Bath, Built-in Features, Walk-In Closet(s), Ceiling - 9 Foot, Open Floorplan, Special Millwork, Separate Dining Room
Heating Natural Gas, Forced Air, Zoned
Cooling Central Air, Zoned
Fireplaces Number 2
Fireplaces Type Double Sided, Gas Log
Equipment Central Vacuum, Ceiling Fan(s), Sump Pump, Sprinkler-Lawn, Radon Mitigation System
Fireplace Y
Appliance Microwave, Dishwasher, High End Refrigerator, Bar Fridge, Stainless Steel Appliance(s), Wine Refrigerator, Cooktop, Built-In Oven, Range Hood
Laundry Sink
Exterior
Exterior Feature Patio, Porch, Brick Paver Patio, In Ground Pool
Parking Features Attached
Garage Spaces 3.0
Community Features Curbs, Sidewalks, Street Lights, Street Paved
Building
Lot Description Fenced Yard, Landscaped, Mature Trees, Outdoor Lighting
Sewer Public Sewer
Water Public
New Construction false
Schools
Elementary Schools Grove Elementary
Middle Schools Chiddix Jr High
High Schools Normal Community High School
School District 5 , 5, 5
Others
HOA Fee Include Other
Ownership Fee Simple
Special Listing Condition Corporate Relo
Read Less
Want to know what your home might be worth? Contact us for a FREE valuation!

Our team is ready to help you sell your home for the highest possible price ASAP

© 2025 Listings courtesy of MRED as distributed by MLS GRID. All Rights Reserved.
Bought with Greg Teats • Keller Williams Revolution
GET MORE INFORMATION





