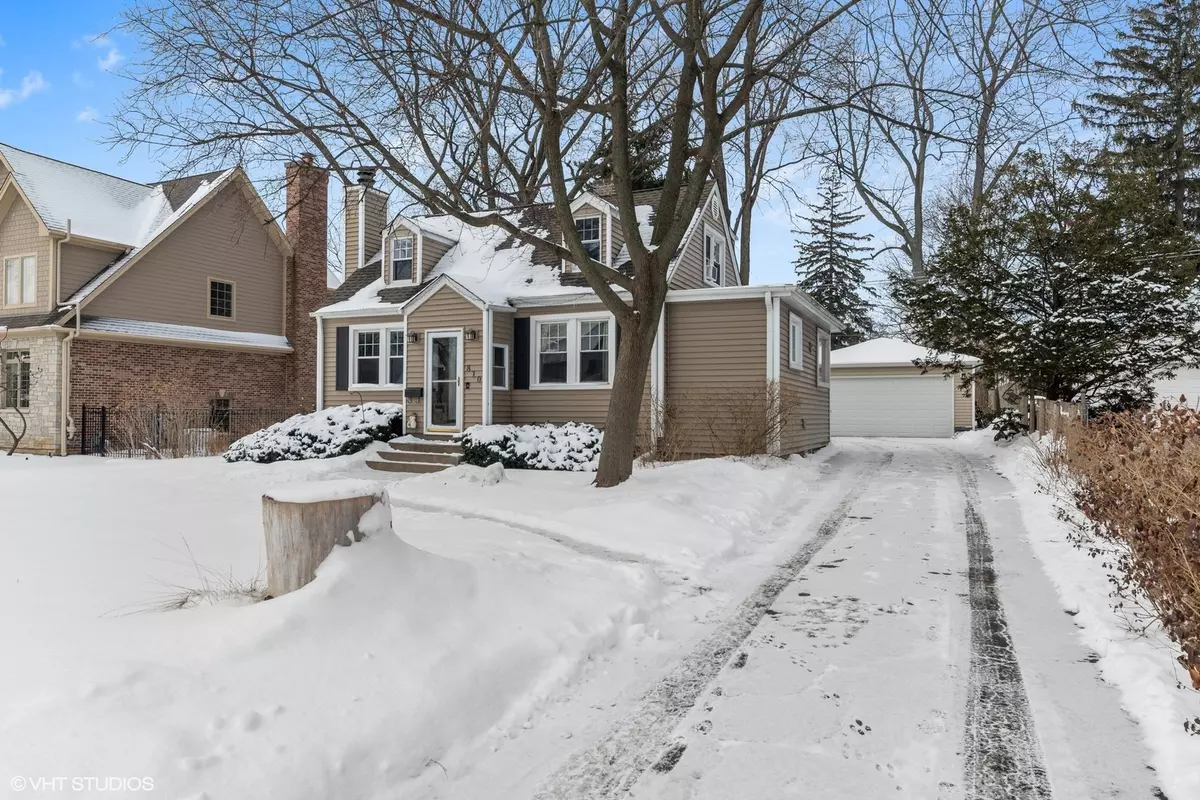$420,000
$450,000
6.7%For more information regarding the value of a property, please contact us for a free consultation.
810 Glenshire RD Glenview, IL 60025
3 Beds
2 Baths
1,116 SqFt
Key Details
Sold Price $420,000
Property Type Single Family Home
Sub Type Detached Single
Listing Status Sold
Purchase Type For Sale
Square Footage 1,116 sqft
Price per Sqft $376
Subdivision Countryside
MLS Listing ID 11313797
Sold Date 06/21/22
Style Cape Cod
Bedrooms 3
Full Baths 2
Year Built 1940
Annual Tax Amount $4,842
Tax Year 2020
Lot Size 9,748 Sqft
Lot Dimensions 132X55X133X66
Property Description
Charming Cape Cod in awesome location This home boasts of a flexible floor plan, perfect for casual living or formal entertaining, work from home or e learning. Features include first floor bedroom and 2 additional bedrooms upstairs, 2 full baths This home boasts of living room with a fireplace and built in shelves, dining room, hardwood floors, family room off kitchen and eating area, basement for all of your storage needs, newer 2 car garage and amazing yard. Great school districts, close to parks, shops, restaurants, golf course and all that Glenview has to offer.
Location
State IL
County Cook
Area Glenview / Golf
Rooms
Basement Full
Interior
Interior Features Hardwood Floors, First Floor Bedroom
Heating Natural Gas, Forced Air
Cooling Central Air
Fireplaces Number 1
Fireplaces Type Wood Burning
Fireplace Y
Appliance Range, Microwave, Dishwasher, Refrigerator
Exterior
Exterior Feature Patio
Parking Features Detached
Garage Spaces 2.0
Roof Type Asphalt
Building
Sewer Public Sewer
Water Public
New Construction false
Schools
Elementary Schools Henking Elementary School
Middle Schools Attea Middle School
High Schools Glenbrook South High School
School District 34 , 34, 225
Others
HOA Fee Include None
Ownership Fee Simple
Special Listing Condition None
Read Less
Want to know what your home might be worth? Contact us for a FREE valuation!

Our team is ready to help you sell your home for the highest possible price ASAP

© 2025 Listings courtesy of MRED as distributed by MLS GRID. All Rights Reserved.
Bought with Sang Han • Platinum Partners Realtors
GET MORE INFORMATION





