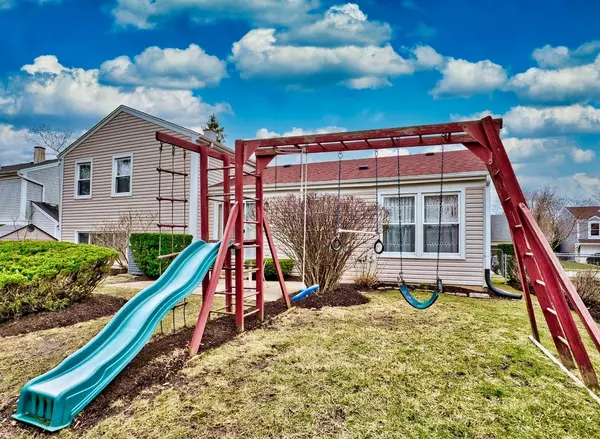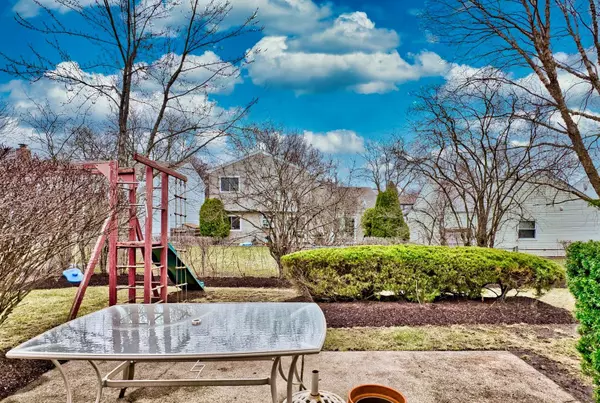$450,000
$440,000
2.3%For more information regarding the value of a property, please contact us for a free consultation.
23 Montebello DR Vernon Hills, IL 60061
4 Beds
3.5 Baths
2,400 SqFt
Key Details
Sold Price $450,000
Property Type Single Family Home
Sub Type Detached Single
Listing Status Sold
Purchase Type For Sale
Square Footage 2,400 sqft
Price per Sqft $187
Subdivision Deerpath
MLS Listing ID 11366535
Sold Date 06/10/22
Bedrooms 4
Full Baths 3
Half Baths 1
Year Built 1978
Annual Tax Amount $9,844
Tax Year 2020
Lot Dimensions 65X110
Property Description
Welcome to this split level with sub well maintained and lovely decorated house in desirable Deerpath subdivision of Vernon Hills. Kitchen with 42" cabinets and stainless steel appliances, high grade finishes in every bathroom, hardwood floors and staircases, newer roof and siding with additional layer of insulation, well maintained house mechanics provide comfortable living throughout all seasons. Proudly grown bush garden in fully fenced yard brings a generous berry harvest each autumn. Large basement with heated tile floors and professional grade wet sauna are perfect for healthy entertainment. Quite street, friendly neighbors, best schools, exquisite shopping and restaurants, nearby Metra station and easy excess to I-294, kids friendly parks and bike trails will make your life here a pure pleasure. Upper level 1674 sq ft plus 728 sq ft of basement for a 2402 sq ft total building size. When scheduling a walk through please consider 3pm to 7pm showing schedule.
Location
State IL
County Lake
Area Indian Creek / Vernon Hills
Rooms
Basement Partial
Interior
Heating Natural Gas, Forced Air
Cooling Central Air
Fireplace N
Exterior
Exterior Feature Patio
Parking Features Attached
Garage Spaces 2.0
Community Features Park, Curbs, Sidewalks, Street Paved
Roof Type Asphalt
Building
Lot Description Fenced Yard
Sewer Public Sewer
Water Public
New Construction false
Schools
Elementary Schools Hawthorn Elementary School (Sout
Middle Schools Hawthorn Elementary School (Sout
High Schools Vernon Hills High School
School District 73 , 73, 128
Others
HOA Fee Include None
Ownership Fee Simple
Special Listing Condition None
Read Less
Want to know what your home might be worth? Contact us for a FREE valuation!

Our team is ready to help you sell your home for the highest possible price ASAP

© 2025 Listings courtesy of MRED as distributed by MLS GRID. All Rights Reserved.
Bought with Bridget Fritz • @properties Christie's International Real Estate
GET MORE INFORMATION





