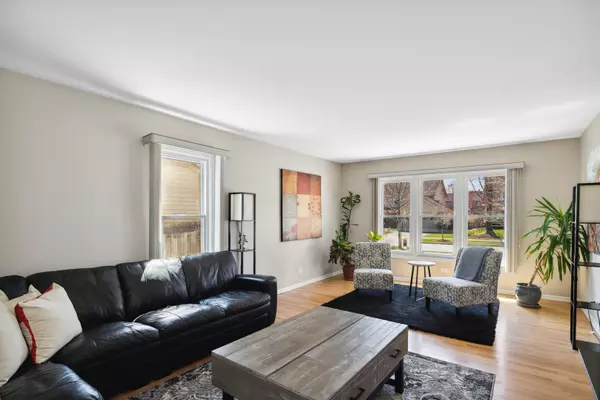$545,000
$545,000
For more information regarding the value of a property, please contact us for a free consultation.
312 Sheffield LN Vernon Hills, IL 60061
4 Beds
2.5 Baths
2,442 SqFt
Key Details
Sold Price $545,000
Property Type Single Family Home
Sub Type Detached Single
Listing Status Sold
Purchase Type For Sale
Square Footage 2,442 sqft
Price per Sqft $223
Subdivision Hawthorn Club
MLS Listing ID 11382802
Sold Date 06/08/22
Style Traditional
Bedrooms 4
Full Baths 2
Half Baths 1
Year Built 1989
Annual Tax Amount $12,983
Tax Year 2020
Lot Size 9,099 Sqft
Lot Dimensions 70X131X70X131
Property Description
As you approach this beautiful home in the Hawthorne Club subdivision of Vernon Hills you come upon a covered front porch that makes a stunning first impression. Oak hardwood floors flow seamlessly throughout the living room, foyer, dining room and kitchen. The spacious dining room is great for entertaining and has a built in China cabinet. The kitchen has white raised-panel cabinetry, granite counter tops, Samsung black stainless-steel appliance package, farm sink and island. The breakfast area is off the kitchen and looks out onto the sunroom. The family room has a gorgeous slate tile floor and sliding doors that walk out onto the deck. For convenience the laundry room is on the first floor off the kitchen and includes a Samsung washer and dryer, utility sink and two pantry/storage closets. Upstairs you have four bedrooms. The primary bedroom has a cathedral ceiling. The primary bathroom features ceramic tile floors, white raised-panel vanity cabinetry, white solid surface countertop with dual integral sinks and brushed nickel faucets. The separate walk-in shower has a clear glass door with white subway tile, and the whirlpool tub is on a tiled platform. The dual walk-in closets have an abundance of space for your wardrobe. Down the hall there are the three additional bedrooms and a hall bathroom. The unfinished basement is waiting for your ideas for future finishing. The HVAC system is equipped with a Lenox high efficient gas forced air furnace and central air conditioning. Award winning District 73 Hawthorne Elementary and Middle schools and District 128 Vernon Hills High schools. Great location with close proximity to the Vernon Hills Golf Course and Metra train stop. Recent upgrades include: Pool liner (2021), Pool filter (2021), Pool pump (2020), Kitchen appliances (2020), Garage door with smartphone app control (2019), Asphalt architectural shingle roof (2017), Water Heater (2015), Gas forced air furnace (2013), Central air conditioning (2013), Vinyl thermal pane windows (2008).
Location
State IL
County Lake
Area Indian Creek / Vernon Hills
Rooms
Basement Partial
Interior
Interior Features Vaulted/Cathedral Ceilings, Skylight(s), Hardwood Floors, First Floor Laundry, Walk-In Closet(s)
Heating Natural Gas, Forced Air
Cooling Central Air
Equipment Humidifier, Ceiling Fan(s), Sump Pump
Fireplace N
Appliance Range, Dishwasher, Refrigerator, Washer, Dryer, Disposal
Laundry Gas Dryer Hookup, Sink
Exterior
Exterior Feature Deck, Patio, Porch, Above Ground Pool
Parking Features Attached
Garage Spaces 2.0
Community Features Park, Curbs, Sidewalks, Street Lights, Street Paved
Roof Type Asphalt
Building
Lot Description Fenced Yard
Sewer Public Sewer
Water Public
New Construction false
Schools
Elementary Schools Hawthorn Elementary School (Sout
Middle Schools Hawthorn Middle School South
High Schools Vernon Hills High School
School District 73 , 73, 128
Others
HOA Fee Include None
Ownership Fee Simple
Special Listing Condition None
Read Less
Want to know what your home might be worth? Contact us for a FREE valuation!

Our team is ready to help you sell your home for the highest possible price ASAP

© 2025 Listings courtesy of MRED as distributed by MLS GRID. All Rights Reserved.
Bought with Lori Progar • Coldwell Banker Realty
GET MORE INFORMATION





