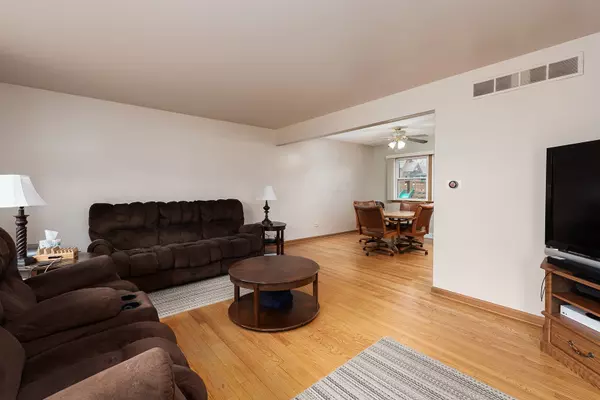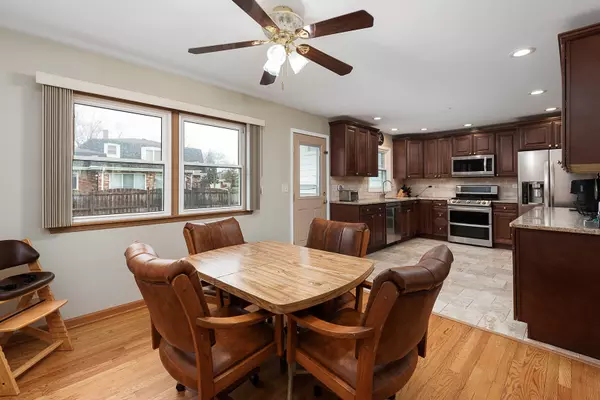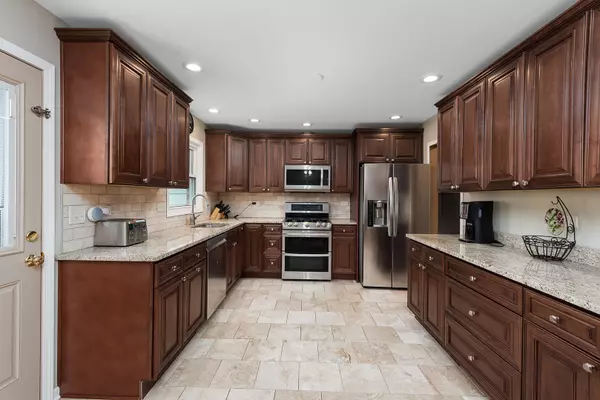$420,000
$410,000
2.4%For more information regarding the value of a property, please contact us for a free consultation.
18W040 Rodgers CT Darien, IL 60561
4 Beds
2.5 Baths
1,725 SqFt
Key Details
Sold Price $420,000
Property Type Single Family Home
Sub Type Detached Single
Listing Status Sold
Purchase Type For Sale
Square Footage 1,725 sqft
Price per Sqft $243
Subdivision Brookhaven Manor
MLS Listing ID 11369545
Sold Date 06/06/22
Style Bi-Level
Bedrooms 4
Full Baths 2
Half Baths 1
Year Built 1970
Annual Tax Amount $7,354
Tax Year 2020
Lot Size 0.271 Acres
Lot Dimensions 91 X 128
Property Description
Rare 4-bedroom Brookhaven Manor split level with an expanded lower-level family room for a total of 2,775 sq. ft. of living space! There is so much to love about this home including these recent renovations: gorgeous kitchen that spills into the dining room with 42" inch soft close maple cabinetry, granite counters, stainless steel appliances and recessed lighting; ALL three bathrooms have been tastefully updated, the master bath offering a walk in shower and maple vanity with dual sinks, full hall bath classically appointed with a subway tiled shower/bathtub combo and large gray vanity plus a spacious lower level 1/2 bath; 1,050 sq. ft. lower level family room offers vinyl flooring throughout, cozy fireplace and recessed lighting; brand new furnace; washer and dryer, 3 years; hwh 4 years; all windows, 5 years. Ideal corner lot with nice yard space enclosed with a 6-foot privacy fence for your furry family member's needs and a convenient shed for all your outdoor supplies. Dynamite location with a short walk to schools and a quick, convenient drive to major thoroughfares, restaurants, and shopping. Bring your personal finishing touches, live here and make it a wonderful life!
Location
State IL
County Du Page
Area Darien
Rooms
Basement Full
Interior
Interior Features Hardwood Floors, Walk-In Closet(s), Granite Counters
Heating Natural Gas
Cooling Central Air
Fireplaces Number 1
Fireplaces Type Wood Burning
Equipment Ceiling Fan(s), Sump Pump
Fireplace Y
Appliance Range, Microwave, Dishwasher, Refrigerator, Washer, Dryer, Stainless Steel Appliance(s)
Laundry Gas Dryer Hookup
Exterior
Exterior Feature Balcony, Patio, Storms/Screens
Parking Features Attached
Garage Spaces 2.0
Roof Type Asphalt
Building
Lot Description Corner Lot, Fenced Yard, Mature Trees
Sewer Public Sewer
Water Public
New Construction false
Schools
Elementary Schools Lace Elementary School
Middle Schools Eisenhower Junior High School
High Schools South High School
School District 61 , 61, 99
Others
HOA Fee Include None
Ownership Fee Simple
Special Listing Condition None
Read Less
Want to know what your home might be worth? Contact us for a FREE valuation!

Our team is ready to help you sell your home for the highest possible price ASAP

© 2025 Listings courtesy of MRED as distributed by MLS GRID. All Rights Reserved.
Bought with Philip DeFrancesco • Dapper Crown
GET MORE INFORMATION





