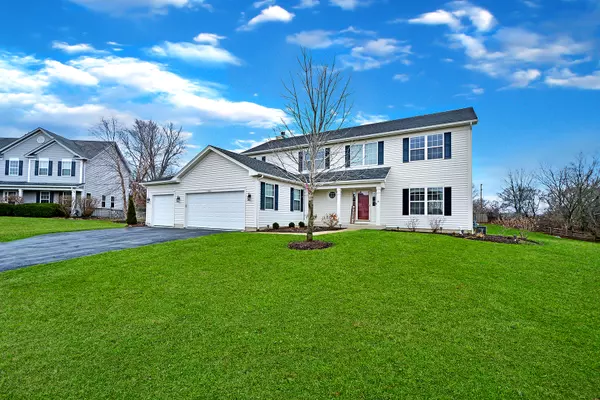$460,000
$435,000
5.7%For more information regarding the value of a property, please contact us for a free consultation.
1426 Roxbury LN Wauconda, IL 60084
4 Beds
2.5 Baths
2,906 SqFt
Key Details
Sold Price $460,000
Property Type Single Family Home
Sub Type Detached Single
Listing Status Sold
Purchase Type For Sale
Square Footage 2,906 sqft
Price per Sqft $158
Subdivision Apple Country Estates
MLS Listing ID 11355110
Sold Date 06/06/22
Bedrooms 4
Full Baths 2
Half Baths 1
HOA Fees $21/ann
Year Built 2002
Annual Tax Amount $10,654
Tax Year 2020
Lot Size 0.550 Acres
Lot Dimensions 71X135X173X78X186
Property Description
Expansive home with lovely curb appeal in an interior location of sought after Apple Country Estates. Full of abundant natural light and an open floor plan perfect for all lifestyles. The elegant 2-story foyer is welcoming and leads to the formal living room with beautiful hardwood floors. The easy floor plan takes you through a stylish dining room and into the amazing kitchen with island & breakfast bar, mostly stainless steel appliances, custom cabinets, pantry-closet and an eating area. Relax in the family room with your very own gas fireplace. Spacious eat in area has sliders leading to a gorgeous, custom enclosed porch with vaulted ceiling, ceiling fan and access to the deck. This home also features a main level office, powder room and a sizeable laundry room. The large bright primary bedroom has carpeted flooring, a walk-in closet and an en-suite bath with dual sinks, tub and separate glass-enclosed shower. 3 additional large bedrooms include picture windows and closets. The full finished basement boasts space for recreation, a play room, game room or whatever you need. Updates include dishwasher & microwave (2020), washer & dryer (2020). The enormous yard has been professionally-landscaped plus a 3-car garage, a sports court and is strategically located close to all desirable amenities. This is a must-see!
Location
State IL
County Lake
Area Wauconda
Rooms
Basement Full, English
Interior
Interior Features Hardwood Floors, First Floor Laundry
Heating Natural Gas
Cooling Central Air
Fireplaces Number 1
Fireplaces Type Gas Starter
Equipment Humidifier, Water-Softener Owned, CO Detectors, Ceiling Fan(s), Sump Pump
Fireplace Y
Appliance Range, Microwave, Dishwasher, Refrigerator, Washer, Dryer, Disposal
Exterior
Exterior Feature Deck, Storms/Screens
Parking Features Attached
Garage Spaces 3.0
Community Features Lake, Curbs, Sidewalks, Street Lights, Street Paved
Roof Type Asphalt
Building
Lot Description Landscaped
Sewer Public Sewer
Water Public
New Construction false
Schools
Elementary Schools Fremont Elementary School
Middle Schools Fremont Middle School
High Schools Mundelein Cons High School
School District 79 , 79, 120
Others
HOA Fee Include Other
Ownership Fee Simple
Special Listing Condition None
Read Less
Want to know what your home might be worth? Contact us for a FREE valuation!

Our team is ready to help you sell your home for the highest possible price ASAP

© 2025 Listings courtesy of MRED as distributed by MLS GRID. All Rights Reserved.
Bought with Kathy Milicevic • Coldwell Banker Realty
GET MORE INFORMATION





