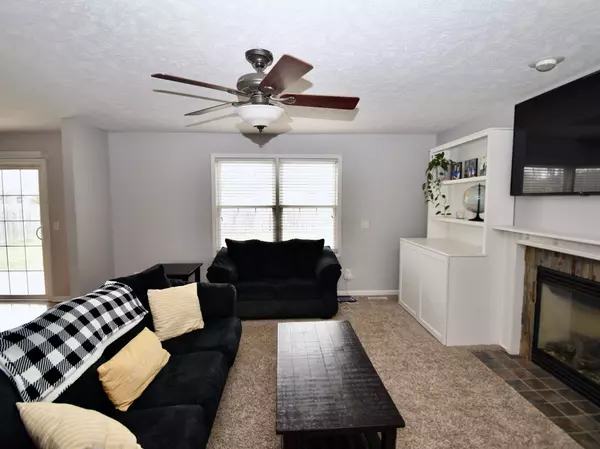$325,000
$249,000
30.5%For more information regarding the value of a property, please contact us for a free consultation.
2269 Elwood LN Normal, IL 61761
4 Beds
3.5 Baths
3,156 SqFt
Key Details
Sold Price $325,000
Property Type Single Family Home
Sub Type Detached Single
Listing Status Sold
Purchase Type For Sale
Square Footage 3,156 sqft
Price per Sqft $102
Subdivision North Fields
MLS Listing ID 11373387
Sold Date 06/02/22
Style Traditional
Bedrooms 4
Full Baths 3
Half Baths 1
HOA Fees $4/ann
Year Built 2002
Annual Tax Amount $6,252
Tax Year 2020
Lot Size 7,840 Sqft
Lot Dimensions 67X120
Property Description
This is a beautiful, well cared for 4 bedroom and 3.5 bath home. The large eat-in kitchen boasts cherry-stained maple cabinets, stainless steel kitchen appliances, granite counters, and lots of counter and cabinet space. Living room has lots of natural light, a gas fireplace, built-ins, crown molding, white trim and blinds for an updated look. All of the bedrooms are large with lots of closet space. Bathrooms have ceramic tile. Flex room would make a nice office for working from home, dining room, or additional living room. Nicely finished basement for extra living space, play area, and storage. Complete with a turned staircase, crown molding, oversized garage, and privacy fence. A must-see.
Location
State IL
County Mc Lean
Area Normal
Rooms
Basement Partial
Interior
Interior Features Vaulted/Cathedral Ceilings, First Floor Laundry, Walk-In Closet(s), Bookcases
Heating Natural Gas, Forced Air
Cooling Central Air
Fireplaces Number 1
Fireplaces Type Gas Log
Equipment CO Detectors, Ceiling Fan(s), Sump Pump, Radon Mitigation System
Fireplace Y
Appliance Microwave, Dishwasher, Refrigerator, Washer, Dryer, Disposal
Laundry Gas Dryer Hookup, Electric Dryer Hookup, In Unit
Exterior
Exterior Feature Patio, Porch
Parking Features Attached
Garage Spaces 2.0
Community Features Curbs, Street Paved
Roof Type Asphalt
Building
Lot Description Fenced Yard, Level, Outdoor Lighting
Sewer Public Sewer
Water Public
New Construction false
Schools
Elementary Schools Hudson Elementary
Middle Schools Kingsley Jr High
High Schools Normal Community West High Schoo
School District 5 , 5, 5
Others
HOA Fee Include None
Ownership Fee Simple
Special Listing Condition None
Read Less
Want to know what your home might be worth? Contact us for a FREE valuation!

Our team is ready to help you sell your home for the highest possible price ASAP

© 2025 Listings courtesy of MRED as distributed by MLS GRID. All Rights Reserved.
Bought with Shweta Sawant • BHHS Central Illinois REALTORS
GET MORE INFORMATION





