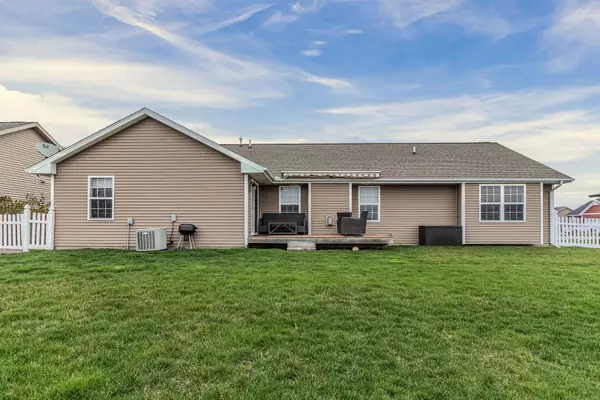$298,000
$289,900
2.8%For more information regarding the value of a property, please contact us for a free consultation.
3411 Deer Ridge DR Urbana, IL 61802
4 Beds
2 Baths
1,977 SqFt
Key Details
Sold Price $298,000
Property Type Single Family Home
Sub Type Detached Single
Listing Status Sold
Purchase Type For Sale
Square Footage 1,977 sqft
Price per Sqft $150
Subdivision South Ridge
MLS Listing ID 11372342
Sold Date 06/01/22
Style Ranch
Bedrooms 4
Full Baths 2
Year Built 2014
Annual Tax Amount $6,805
Tax Year 2020
Lot Size 8,468 Sqft
Lot Dimensions 75X113
Property Description
You won't want to miss this fantastic 4BR/2BA ranch floorplan that has a separate office, playroom, trex deck with sunsetter electronic awning and fenced back yard. Rounded drywall corners and tray ceiling in living room with open floorplan to dining room and kitchen that offers quartz countertops & stainless appliances. Laundry off garage with pantry. Large master suite offers tray ceiling, full bath with walk in shower, and impressive closet space. Built in 2014, new roof 2020.
Location
State IL
County Champaign
Area Urbana
Rooms
Basement None
Interior
Interior Features First Floor Bedroom
Heating Natural Gas, Forced Air
Cooling Central Air
Fireplaces Number 1
Fireplaces Type Gas Log
Equipment TV-Cable, CO Detectors
Fireplace Y
Appliance Range, Microwave, Dishwasher, Refrigerator, Disposal
Exterior
Exterior Feature Deck, Porch
Parking Features Attached
Garage Spaces 2.0
Roof Type Asphalt
Building
Sewer Public Sewer
Water Public
New Construction false
Schools
Elementary Schools Thomas Paine Elementary School
Middle Schools Urbana Middle School
High Schools Urbana High School
School District 116 , 116, 116
Others
HOA Fee Include None
Ownership Fee Simple
Special Listing Condition None
Read Less
Want to know what your home might be worth? Contact us for a FREE valuation!

Our team is ready to help you sell your home for the highest possible price ASAP

© 2025 Listings courtesy of MRED as distributed by MLS GRID. All Rights Reserved.
Bought with Matt Difanis • RE/MAX REALTY ASSOCIATES-CHA
GET MORE INFORMATION





