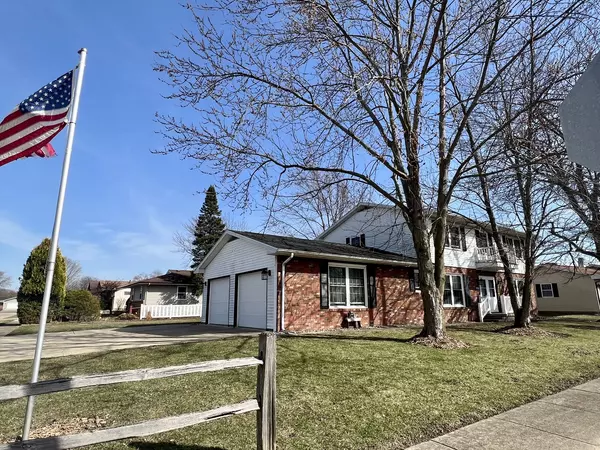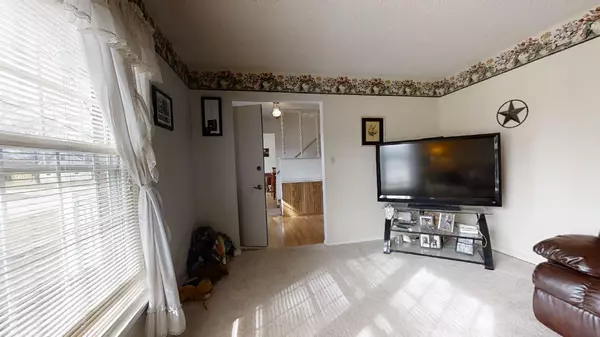$189,000
$189,000
For more information regarding the value of a property, please contact us for a free consultation.
1082 Lancaster DR Rantoul, IL 61866
4 Beds
3 Baths
2,128 SqFt
Key Details
Sold Price $189,000
Property Type Single Family Home
Sub Type Detached Single
Listing Status Sold
Purchase Type For Sale
Square Footage 2,128 sqft
Price per Sqft $88
Subdivision Rolling Acres
MLS Listing ID 11349630
Sold Date 05/31/22
Bedrooms 4
Full Baths 3
Year Built 1978
Annual Tax Amount $3,863
Tax Year 2020
Lot Dimensions 110X85X110X87
Property Description
So much space to make your own in this striking 4 bedroom, 3 bathroom home on a large corner lot on Rantoul's north side. Discover lots of natural light and neutral tones in the front living room or head into the formal dining room featuring beautiful flooring and plenty of space to entertain. The bright kitchen with breakfast bar and nook provides a great gathering space with lots of cabinet and counter area plus a stylish backsplash and solid surface counters. Highlighted by a gorgeous stone fireplace, the spacious family room offers a cozy retreat with access to the tiered deck through sliding glass doors. Completing the main level is a full bathroom and spacious laundry room. Upstairs, the master suite boasts beautiful flooring, a walk-in closet, and private full bath. The low maintenance flooring continues into the three additional guest bedrooms each offering ample closet space. The third full bath with updated tile work finishes out the upper level. Outside, enjoy the expansive deck overlooking the fenced backyard with great garden shed for extra storage. Sold as is. Check out this remarkable find today!
Location
State IL
County Champaign
Area Dewey / Fisher / Flatville / Foosland / Gifford / Ludlow / Penfield / Rantoul / Thomasboro
Rooms
Basement None
Interior
Interior Features Wood Laminate Floors, First Floor Laundry, First Floor Full Bath, Walk-In Closet(s)
Heating Natural Gas
Cooling Central Air
Fireplaces Number 1
Fireplace Y
Appliance Dishwasher, Refrigerator, Cooktop, Built-In Oven, Range Hood
Exterior
Exterior Feature Deck, Patio
Parking Features Attached
Garage Spaces 2.0
Building
Lot Description Corner Lot, Fenced Yard
Sewer Public Sewer
Water Public
New Construction false
Schools
School District 137 , 137, 137
Others
HOA Fee Include None
Ownership Fee Simple
Special Listing Condition None
Read Less
Want to know what your home might be worth? Contact us for a FREE valuation!

Our team is ready to help you sell your home for the highest possible price ASAP

© 2025 Listings courtesy of MRED as distributed by MLS GRID. All Rights Reserved.
Bought with Brenda Keith • Brenda Keith Realty INC
GET MORE INFORMATION





