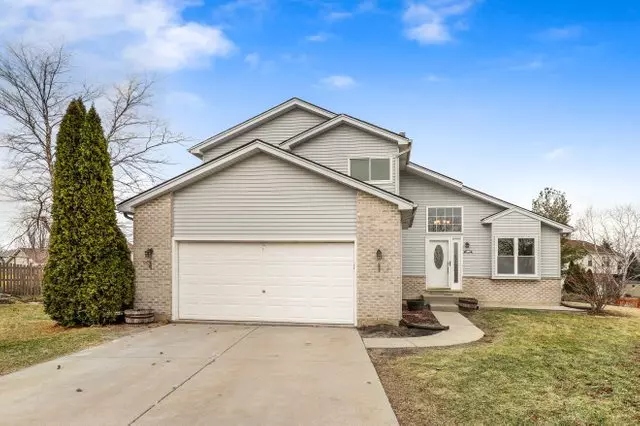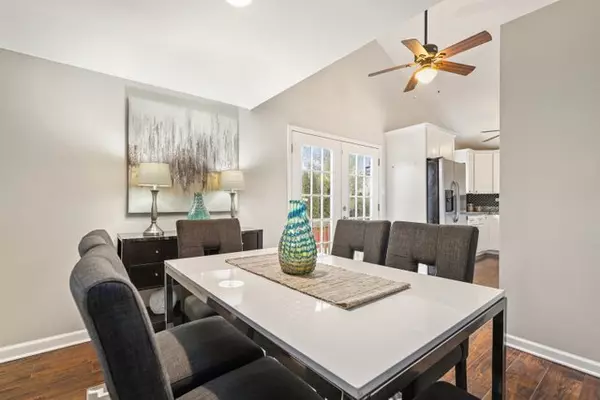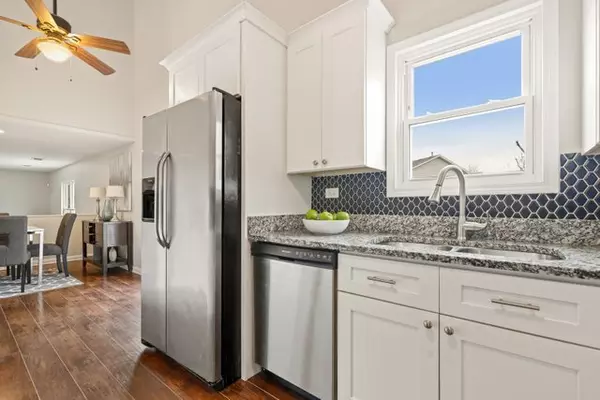$345,000
$329,900
4.6%For more information regarding the value of a property, please contact us for a free consultation.
5301 Whisper Meadow CT Plainfield, IL 60586
4 Beds
2.5 Baths
1,796 SqFt
Key Details
Sold Price $345,000
Property Type Single Family Home
Sub Type Detached Single
Listing Status Sold
Purchase Type For Sale
Square Footage 1,796 sqft
Price per Sqft $192
Subdivision Riverbrook Estates
MLS Listing ID 11357115
Sold Date 05/23/22
Bedrooms 4
Full Baths 2
Half Baths 1
HOA Fees $23/qua
Year Built 1998
Annual Tax Amount $6,672
Tax Year 2020
Lot Size 10,018 Sqft
Lot Dimensions 10110
Property Description
This is it! Don't miss this stunning split level with pond views in Riverbrook Estates! The well appointed floor plan features a formal living room with vaulted ceiling, gorgeous wood laminate flooring and an abundance of natural light through large windows. Prepare meals in the beautiful eat-in kitchen highlighted by white shaker-style cabinetry, granite counters, custom tiled backsplash, stainless steel appliances and spacious dining area. The lower level provides even more fantastic living space with huge family room, bedroom and convenient half bath. Upstairs, you will find 3 additional bedrooms including the owner's suite with walk-in closet and private full bath. The unfinished sub basement offers laundry, great storage or your finishing ideas. Outside, relax on the huge deck, overlooking the large yard and scenic pond! Unbeatable location, close to shopping, dining, parks, schools and everything Plainfield has to offer. Come see today!
Location
State IL
County Will
Area Plainfield
Rooms
Basement Partial
Interior
Interior Features Wood Laminate Floors, Walk-In Closet(s)
Heating Natural Gas, Forced Air
Cooling Central Air
Equipment CO Detectors, Ceiling Fan(s), Sump Pump
Fireplace N
Appliance Range, Microwave, Dishwasher, Refrigerator, Washer, Dryer, Stainless Steel Appliance(s)
Laundry Gas Dryer Hookup
Exterior
Exterior Feature Deck
Parking Features Attached
Garage Spaces 2.0
Community Features Park, Lake, Curbs, Sidewalks, Street Lights, Street Paved
Building
Lot Description Cul-De-Sac, Pond(s)
Sewer Public Sewer
Water Public
New Construction false
Schools
Elementary Schools Troy Hofer Elementary School
Middle Schools Troy Middle School
High Schools Joliet West High School
School District 30C , 30C, 204
Others
HOA Fee Include Other
Ownership Fee Simple
Special Listing Condition None
Read Less
Want to know what your home might be worth? Contact us for a FREE valuation!

Our team is ready to help you sell your home for the highest possible price ASAP

© 2025 Listings courtesy of MRED as distributed by MLS GRID. All Rights Reserved.
Bought with Heather Bejda • Berkshire Hathaway HomeServices Elite Realtors
GET MORE INFORMATION





