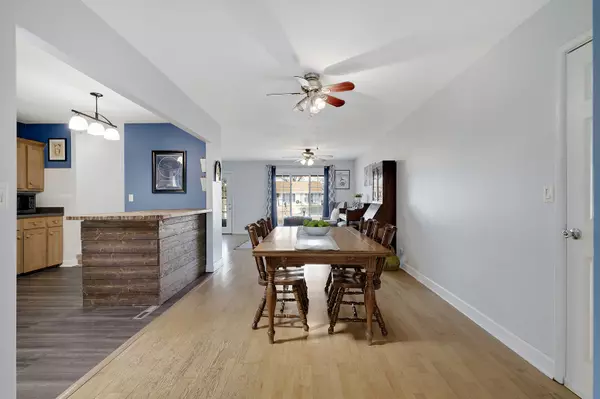$290,000
$284,700
1.9%For more information regarding the value of a property, please contact us for a free consultation.
1013 Janet AVE Darien, IL 60561
3 Beds
2 Baths
1,698 SqFt
Key Details
Sold Price $290,000
Property Type Single Family Home
Sub Type Detached Single
Listing Status Sold
Purchase Type For Sale
Square Footage 1,698 sqft
Price per Sqft $170
Subdivision Brookhaven Manor
MLS Listing ID 11342324
Sold Date 05/19/22
Style Ranch
Bedrooms 3
Full Baths 2
Year Built 1959
Annual Tax Amount $5,284
Tax Year 2020
Lot Dimensions 70 X 144
Property Description
Sought after ranch style home in the desirable Brookhaven neighborhood. This fantastic home is much larger than it looks with a spacious open floor plan and all the conveniences of one level living. Bright living room adjacent to the dining room all open to the kitchen with wide plank vinyl floors, classic maple cabinets and large peninsula/breakfast bar with butcher block countertop. Three spacious bedrooms, utility/laundry room and two full baths. Expansive family room with exposed beams, floor-to-ceiling gas log fireplace with stone facade, office nook and two sliding glass doors to the backyard deck. New roof 2016. Fully fenced backyard with privacy fence, wrap-around deck with charming pergola, storage shed and attached garage. Lace Elementary, Eisenhower Jr. High and Hinsdale South High School!
Location
State IL
County Du Page
Area Darien
Rooms
Basement None
Interior
Interior Features Skylight(s), Hardwood Floors, Wood Laminate Floors, First Floor Bedroom, First Floor Laundry, First Floor Full Bath, Beamed Ceilings, Open Floorplan
Heating Natural Gas, Forced Air
Cooling Central Air
Fireplaces Number 1
Fireplaces Type Gas Log
Equipment CO Detectors, Ceiling Fan(s)
Fireplace Y
Appliance Range, Dishwasher, Refrigerator, Washer, Dryer
Laundry In Unit, Sink
Exterior
Exterior Feature Deck
Parking Features Attached
Garage Spaces 1.0
Community Features Park, Street Paved
Roof Type Asphalt
Building
Lot Description Mature Trees
Sewer Public Sewer
Water Public
New Construction false
Schools
Elementary Schools Lace Elementary School
Middle Schools Eisenhower Junior High School
High Schools Hinsdale South High School
School District 61 , 61, 86
Others
HOA Fee Include None
Ownership Fee Simple
Special Listing Condition None
Read Less
Want to know what your home might be worth? Contact us for a FREE valuation!

Our team is ready to help you sell your home for the highest possible price ASAP

© 2025 Listings courtesy of MRED as distributed by MLS GRID. All Rights Reserved.
Bought with Maria Huerta • Triple A Real Estate, LLC.
GET MORE INFORMATION





