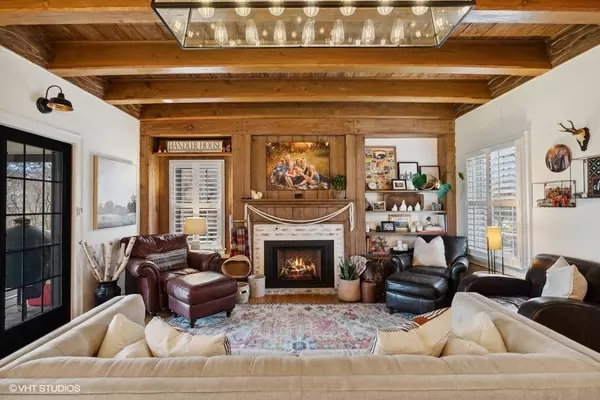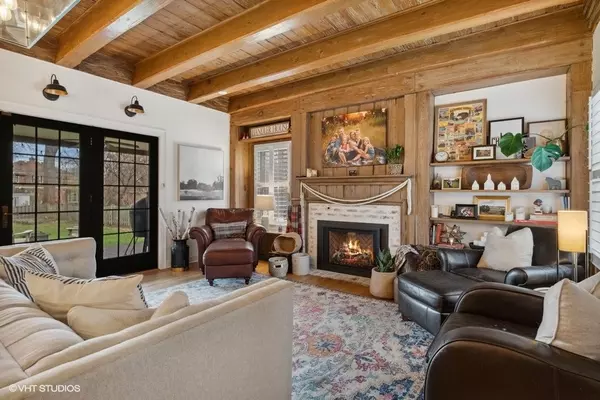$650,000
$649,900
For more information regarding the value of a property, please contact us for a free consultation.
405 S Hi Lusi AVE Mount Prospect, IL 60056
3 Beds
2.5 Baths
2,702 SqFt
Key Details
Sold Price $650,000
Property Type Single Family Home
Sub Type Detached Single
Listing Status Sold
Purchase Type For Sale
Square Footage 2,702 sqft
Price per Sqft $240
Subdivision Country Club
MLS Listing ID 11372609
Sold Date 05/13/22
Style Tudor
Bedrooms 3
Full Baths 2
Half Baths 1
Year Built 1936
Annual Tax Amount $12,930
Tax Year 2020
Lot Size 9,901 Sqft
Lot Dimensions 60X165
Property Description
Fairytale Tudor in Perfect Country Club location! Boasting one of the most fabulous locations that Mt Prospect has to offer, this 3 bedroom 2.5 bath home seamlessly blends today's style with classic tudor charm. You'll feel the love when you enter the foyer; where should you go first? Right into the ample, yet cozy great room which beckons for you to stay awhile and relax. Beautiful built in wood bookshelves & custom mantle surround a gas fireplace. Gorgeous wood beams and ceilings add to the warmth of this special home. High ceilings create an airy, spacious feel. Pairs of french doors allow for lovely views & access to the awesome covered porch and yard. Enjoy the sunny eat in kitchen with windows galore! Classic Wolf range and stainless steel appliances. Super Family room is perfect for movie nights and gaming days! Pretty transom windows let in the light. Darling powder room! Hardwood floors throughout the first and second floors. Ascend the curved staircase to a special sunny nook on the second floor. This is sure to be a favorite spot! Large bedrooms with nice walk in closets, cozy nooks , thoughtful built ins & hardwood floors. Bedrooms serviced by by a dual vanity compartment bath that will keep everyone happy! Incredible owner's suite with dual home offices, exercise rooms or nursery- you call it! Walk in closet with custom organizers Beautiful master bath with dual shower and soaking tub. Light and bright! Excellent storage throughout the home. Lower level rec room with fireplace, large laundry room and utility room. Laundry chute! Garage has interior access- plenty of room for your stuff! Double driveway parks plenty! Fully fenced yard with playset and shed. Newer roof, exterior paint, a/c, fireplace insert and more! Just blocks to golf course, town, train, and school. Lions Lincoln Dist 57 and Prospect 214. Hurry to make this home part of your story!
Location
State IL
County Cook
Area Mount Prospect
Rooms
Basement Partial
Interior
Interior Features Vaulted/Cathedral Ceilings, Skylight(s), Hardwood Floors
Heating Natural Gas, Forced Air
Cooling Central Air
Fireplaces Number 2
Fireplaces Type Wood Burning, Heatilator
Equipment Humidifier, CO Detectors, Ceiling Fan(s)
Fireplace Y
Appliance Range, Microwave, Dishwasher, Refrigerator, Washer, Dryer, Stainless Steel Appliance(s)
Laundry Laundry Chute
Exterior
Exterior Feature Deck, Patio, Storms/Screens
Parking Features Attached
Garage Spaces 1.0
Community Features Park, Sidewalks, Street Lights, Other
Roof Type Asphalt
Building
Sewer Public Sewer
Water Lake Michigan
New Construction false
Schools
Elementary Schools Lions Park Elementary School
Middle Schools Lincoln Junior High School
High Schools Prospect High School
School District 57 , 57, 214
Others
HOA Fee Include None
Ownership Fee Simple
Special Listing Condition None
Read Less
Want to know what your home might be worth? Contact us for a FREE valuation!

Our team is ready to help you sell your home for the highest possible price ASAP

© 2025 Listings courtesy of MRED as distributed by MLS GRID. All Rights Reserved.
Bought with Dave Blum • Dream Town Realty
GET MORE INFORMATION





