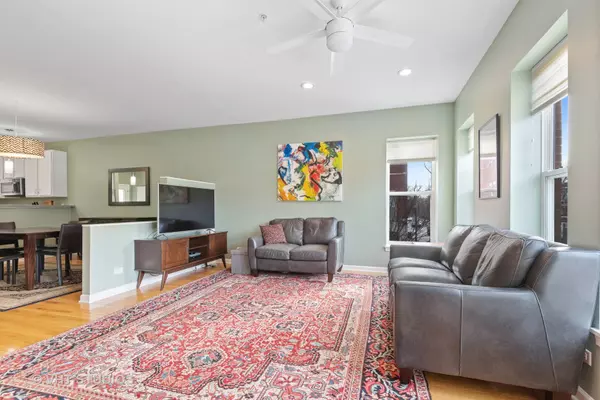$520,000
$519,000
0.2%For more information regarding the value of a property, please contact us for a free consultation.
521 Chicago AVE #B Evanston, IL 60202
4 Beds
2.5 Baths
2,602 SqFt
Key Details
Sold Price $520,000
Property Type Condo
Sub Type Condo
Listing Status Sold
Purchase Type For Sale
Square Footage 2,602 sqft
Price per Sqft $199
Subdivision Courts Of Evanston
MLS Listing ID 11312072
Sold Date 05/18/22
Bedrooms 4
Full Baths 2
Half Baths 1
HOA Fees $285/mo
Year Built 2004
Annual Tax Amount $11,373
Tax Year 2020
Lot Dimensions COMMON
Property Description
Enjoy the convenience of living at the Courts of Evanston in a 4 bed/2.1 bath, 2400 square foot townhouse with an attached 2 car garage. The main floor is highlighted by a large white cabinet kitchen with generous storage space, huge peninsula, stainless steel appliances, and granite countertops. The open floor plan includes a separate dining room and living room with two exposures designed for comfort and entertainment. The powder room, pantry, a balcony perfect for grilling, high ceilings, and oak hardwood floors complete the main level. The upper floor features three bedrooms and two full baths, including the primary bedroom with an ensuite bathroom with a jacuzzi tub, walk-in shower, and double bowl vanity. The fourth level has a spacious laundry room with storage and access to the rooftop deck. Not to be forgotten, the ground floor bedroom is a perfect space for a teenager, guest or home office. Steps from public transportation, and located within blocks of Main St. retail, Lake Michigan, parks and Lincoln Elementary School, this location is the ideal location to enjoy both Evanston and Chicago. A fantastic affordable alternative to a single-family home in SE Evanston! Please see info regarding the roof special assessment under broker private remarks.
Location
State IL
County Cook
Area Evanston
Rooms
Basement None
Interior
Interior Features Hardwood Floors, Laundry Hook-Up in Unit
Heating Natural Gas, Forced Air
Cooling Central Air
Equipment TV-Cable, CO Detectors, Ceiling Fan(s)
Fireplace N
Appliance Range, Microwave, Dishwasher, Refrigerator, Washer, Dryer, Disposal, Stainless Steel Appliance(s)
Laundry Gas Dryer Hookup, In Unit
Exterior
Exterior Feature Balcony, Roof Deck, Storms/Screens
Parking Features Attached
Garage Spaces 2.0
Building
Lot Description Common Grounds, Landscaped
Story 3
Sewer Public Sewer
Water Lake Michigan, Public
New Construction false
Schools
Elementary Schools Lincoln Elementary School
Middle Schools Nichols Middle School
High Schools Evanston Twp High School
School District 65 , 65, 202
Others
HOA Fee Include Water, Insurance, Exterior Maintenance, Scavenger, Snow Removal
Ownership Condo
Special Listing Condition None
Pets Allowed Cats OK, Dogs OK
Read Less
Want to know what your home might be worth? Contact us for a FREE valuation!

Our team is ready to help you sell your home for the highest possible price ASAP

© 2025 Listings courtesy of MRED as distributed by MLS GRID. All Rights Reserved.
Bought with Julius Dickens • Dream Town Realty
GET MORE INFORMATION





