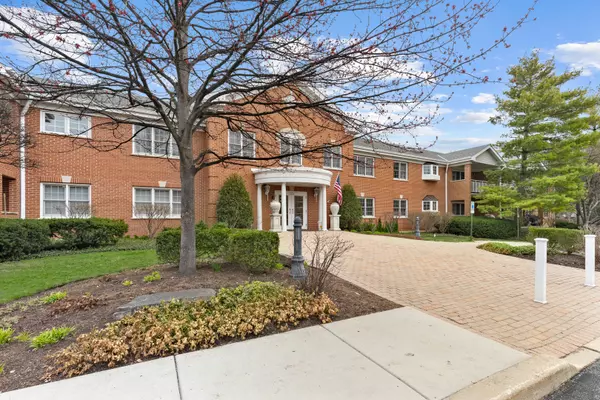$450,000
$450,000
For more information regarding the value of a property, please contact us for a free consultation.
1234 Depot ST #109 Glenview, IL 60025
3 Beds
2 Baths
2,126 SqFt
Key Details
Sold Price $450,000
Property Type Condo
Sub Type Condo
Listing Status Sold
Purchase Type For Sale
Square Footage 2,126 sqft
Price per Sqft $211
Subdivision Depot Square
MLS Listing ID 11341851
Sold Date 05/12/22
Bedrooms 3
Full Baths 2
HOA Fees $760/mo
Rental Info No
Year Built 1997
Annual Tax Amount $7,934
Tax Year 2020
Lot Dimensions COMMON
Property Description
Rarely available spacious and bright 3 bedroom end unit condo nestled in Glenview's serene Depot Square subdivision. An ideal layout, tailored built-ins and an abundance of space make this property live more like a home. The vast living room features gleaming hardwood flooring, accent lighting and direct access to the patio through double sliding glass doors, also allowing the splendid natural light to stream in. The separate dining room features crisp white cabinetry with so much storage and a distinctive tray ceiling adding even further character. The updated eat-in kitchen features stainless steel appliances, an abundance of expertly finished custom cabinetry with additional workstation and a broad greenhouse window overlooking the secluded patio and lush green landscape. The grand master bedroom contains a beautiful bay window, neutral palette and an expansive walk-in closet. The adjoining chic master bathroom contains a spa-like whirlpool and separate shower. Two more generously sized bedrooms, one with a double pocket door utilize another separate full bathroom and are located near the tidy, oversized laundry room with sink. Perfectly organized shelving & storage throughout every closet in this unit, walk-in front hall closet and two car parking in the heated indoor garage. PRIME LOCATION just steps from the Glenview Metra station, Sleepy Hollow park with direct proximity to shopping and dining. Excellent award-winning school districts 34 & 225 featuring top rated Glenbrook South High School!
Location
State IL
County Cook
Area Glenview / Golf
Rooms
Basement None
Interior
Interior Features Elevator, Hardwood Floors, First Floor Bedroom, First Floor Laundry, First Floor Full Bath, Laundry Hook-Up in Unit, Storage, Built-in Features, Walk-In Closet(s), Bookcases, Open Floorplan, Some Carpeting, Separate Dining Room
Heating Natural Gas, Forced Air
Cooling Central Air
Equipment Humidifier, TV-Cable, Security System, Fire Sprinklers, CO Detectors, Ceiling Fan(s)
Fireplace N
Appliance Range, Microwave, Dishwasher, Refrigerator, Washer, Dryer, Disposal, Stainless Steel Appliance(s)
Laundry In Unit, Sink
Exterior
Exterior Feature Patio, Storms/Screens, End Unit
Parking Features Attached
Garage Spaces 2.0
Amenities Available Elevator(s), Security Door Lock(s), Covered Porch, Intercom
Roof Type Asphalt
Building
Lot Description Common Grounds, Cul-De-Sac, Landscaped, Mature Trees
Story 1
Sewer Public Sewer
Water Lake Michigan, Public
New Construction false
Schools
Elementary Schools Pleasant Ridge Elementary School
Middle Schools Springman Middle School
High Schools Glenbrook South High School
School District 34 , 34, 225
Others
HOA Fee Include Water, Insurance, Exterior Maintenance, Lawn Care, Scavenger, Snow Removal
Ownership Condo
Special Listing Condition None
Pets Allowed Cats OK, Dogs OK, Number Limit, Size Limit
Read Less
Want to know what your home might be worth? Contact us for a FREE valuation!

Our team is ready to help you sell your home for the highest possible price ASAP

© 2025 Listings courtesy of MRED as distributed by MLS GRID. All Rights Reserved.
Bought with Daniel Crouch • Villager Realty
GET MORE INFORMATION





