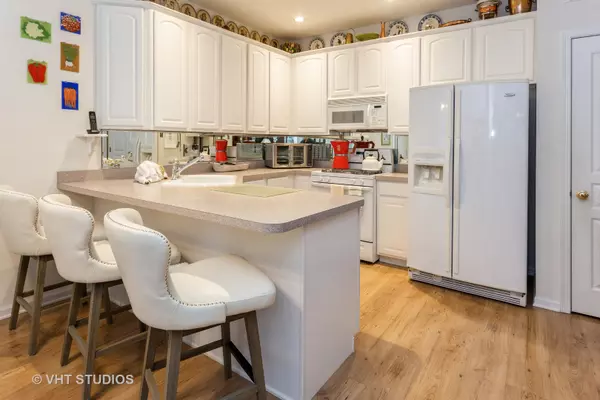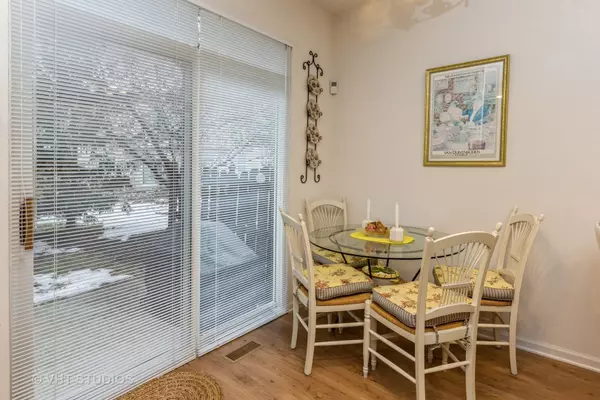$265,000
$259,900
2.0%For more information regarding the value of a property, please contact us for a free consultation.
3904 Pathfinder LN Joliet, IL 60435
2 Beds
2.5 Baths
1,660 SqFt
Key Details
Sold Price $265,000
Property Type Townhouse
Sub Type Townhouse-2 Story
Listing Status Sold
Purchase Type For Sale
Square Footage 1,660 sqft
Price per Sqft $159
Subdivision Old Renwick Trail
MLS Listing ID 11351101
Sold Date 05/09/22
Bedrooms 2
Full Baths 2
Half Baths 1
HOA Fees $200/mo
Year Built 2003
Annual Tax Amount $4,454
Tax Year 2020
Lot Dimensions 30X64
Property Description
"This immaculately-maintained townhome is available from the original owners. This bright and sun-drenched end unit consists of a beautiful, open floor plan. The spacious living room, which includes an elegant fireplace opens up to a large kitchen with 42" white cabinets and eating area, perfect for entertaining. The primary bedroom boasts an additional fireplace, elegant double-door entry, walk-in closet and a deluxe bath complete with a jacuzzi tub and separate shower. A second bedroom also includes an en suite, which includes its own private full bath. The adjacent large loft is perfect for anyone working from home, while the second floor laundry is convenient for switching over loads in-between meetings (both washer and dryer are newer). The extra spacious patio is a wonderful place to relax-- easy to do with plenty of privacy, thanks to mature trees. Amenities also include a full basement waiting for your finishing touches and a brand new roof. Furnace and hot water heater are newer, as well. Within the Plainfield School District, along with easy access to I-55 and minutes away from Louis Joliet Mall.
Location
State IL
County Will
Area Joliet
Rooms
Basement Full
Interior
Interior Features Wood Laminate Floors
Heating Natural Gas, Forced Air
Cooling Central Air
Fireplaces Number 2
Fireplaces Type Wood Burning, Gas Starter
Fireplace Y
Appliance Range, Refrigerator, Washer, Dryer
Laundry In Unit
Exterior
Parking Features Attached
Garage Spaces 2.0
Building
Lot Description Cul-De-Sac, Pond(s), Water View
Story 2
Sewer Public Sewer
Water Public
New Construction false
Schools
Elementary Schools Central Elementary School
Middle Schools Indian Trail Elementary School
High Schools Plainfield Central High School
School District 202 , 161, 202
Others
HOA Fee Include Insurance, Exterior Maintenance, Lawn Care, Snow Removal
Ownership Fee Simple w/ HO Assn.
Special Listing Condition None
Pets Allowed Cats OK, Dogs OK
Read Less
Want to know what your home might be worth? Contact us for a FREE valuation!

Our team is ready to help you sell your home for the highest possible price ASAP

© 2025 Listings courtesy of MRED as distributed by MLS GRID. All Rights Reserved.
Bought with Angela Pagliaro • Coldwell Banker Real Estate Group
GET MORE INFORMATION





