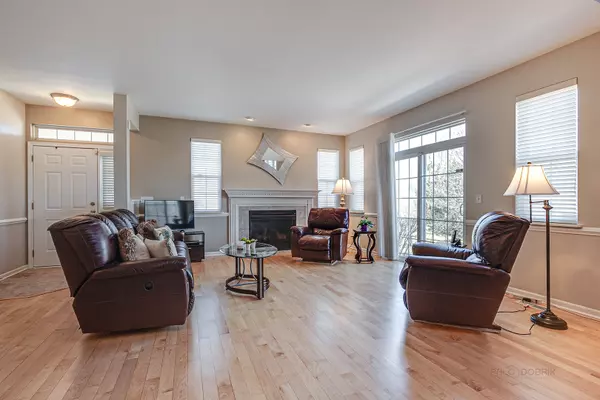$274,900
$274,900
For more information regarding the value of a property, please contact us for a free consultation.
2110 Braeburn DR #A Wauconda, IL 60084
3 Beds
3.5 Baths
2,218 SqFt
Key Details
Sold Price $274,900
Property Type Condo
Sub Type Condo
Listing Status Sold
Purchase Type For Sale
Square Footage 2,218 sqft
Price per Sqft $123
Subdivision Orchard Hills
MLS Listing ID 11356353
Sold Date 05/02/22
Bedrooms 3
Full Baths 3
Half Baths 1
HOA Fees $324/mo
Year Built 2003
Annual Tax Amount $6,169
Tax Year 2020
Lot Dimensions COMMON
Property Description
Serene pond views! Premium End unit with finished basement located on a quiet cul-de-sac with direct access to Millennium trail for hiking, biking, and access to Lakewood Forest Preserve. Find yourself letting life's worries just slip away as you spend peaceful mornings/evenings out enjoying the fresh air and appreciating the picturesque sights that mother nature will provide. Pride of ownership shines through in this meticulously maintained end-unit Nantucket model in Orchard Hills! Upon entering you are sure to be impressed by the remarkable maple hardwood flooring that extend throughout the first and second levels, and the interior that has been freshly painted in a sought-after color palette! New roof (2020), New furnace (2018), New water heater (2019), and a new sump pump (2019). The home's bright, airy, and open concept living/dining area with a pass-through window to the kitchen is ideal for entertaining; even the chef of the home can be included in conversations. Cook up a meal in the galley kitchen featuring a custom tile backsplash, a myriad of 42" cabinets with crowned uppers, and a closet pantry (allowing for all your storage needs). Stay inside and cozy up around a warm fire or gather everyone and head out the slider to enjoy a meal out on your private patio - check out that view! Back inside a half bath completes the main level. Ascend upstairs where you are sure to find a place for everyone to call their own. The main bedroom offers a vaulted ceiling, a private bath with a dual sink vanity, a whirlpool tub - a great place to soak away the stress of the day, a separate shower, and access to the large walk-in closet. A conveniently located laundry room (a sure step saver), a full bath, and two additional bedrooms with plentiful closet space complete the second level. Adding even more living space is the finished basement with a third full bathroom and a large rec room - speakers already wired and set up, just waiting for you to host that next family movie night! Storage! Storage! Storage! 2 car attached garage! Incredible views all year round - watch as the horses pass by on Millennium trail! Don't let this one slip away; schedule your showing today!
Location
State IL
County Lake
Area Wauconda
Rooms
Basement Full
Interior
Interior Features Vaulted/Cathedral Ceilings, Hardwood Floors, Second Floor Laundry, Storage, Walk-In Closet(s), Open Floorplan
Heating Natural Gas, Forced Air
Cooling Central Air
Fireplaces Number 1
Fireplaces Type Attached Fireplace Doors/Screen, Gas Log, Gas Starter
Equipment Humidifier, Water-Softener Owned, Security System, CO Detectors, Ceiling Fan(s), Sump Pump
Fireplace Y
Appliance Range, Microwave, Refrigerator, Washer, Dryer, Disposal
Laundry Sink
Exterior
Exterior Feature Patio, Storms/Screens
Parking Features Attached
Garage Spaces 2.0
Roof Type Asphalt
Building
Lot Description Cul-De-Sac, Landscaped, Backs to Trees/Woods
Story 2
Sewer Public Sewer
Water Public
New Construction false
Schools
Elementary Schools Robert Crown Elementary School
Middle Schools Wauconda Middle School
High Schools Wauconda Comm High School
School District 118 , 118, 118
Others
HOA Fee Include Exterior Maintenance, Lawn Care, Scavenger, Snow Removal
Ownership Condo
Special Listing Condition None
Pets Allowed Cats OK, Dogs OK, Number Limit
Read Less
Want to know what your home might be worth? Contact us for a FREE valuation!

Our team is ready to help you sell your home for the highest possible price ASAP

© 2025 Listings courtesy of MRED as distributed by MLS GRID. All Rights Reserved.
Bought with Tadeusz Dolecki • RE/MAX Properties Northwest
GET MORE INFORMATION





