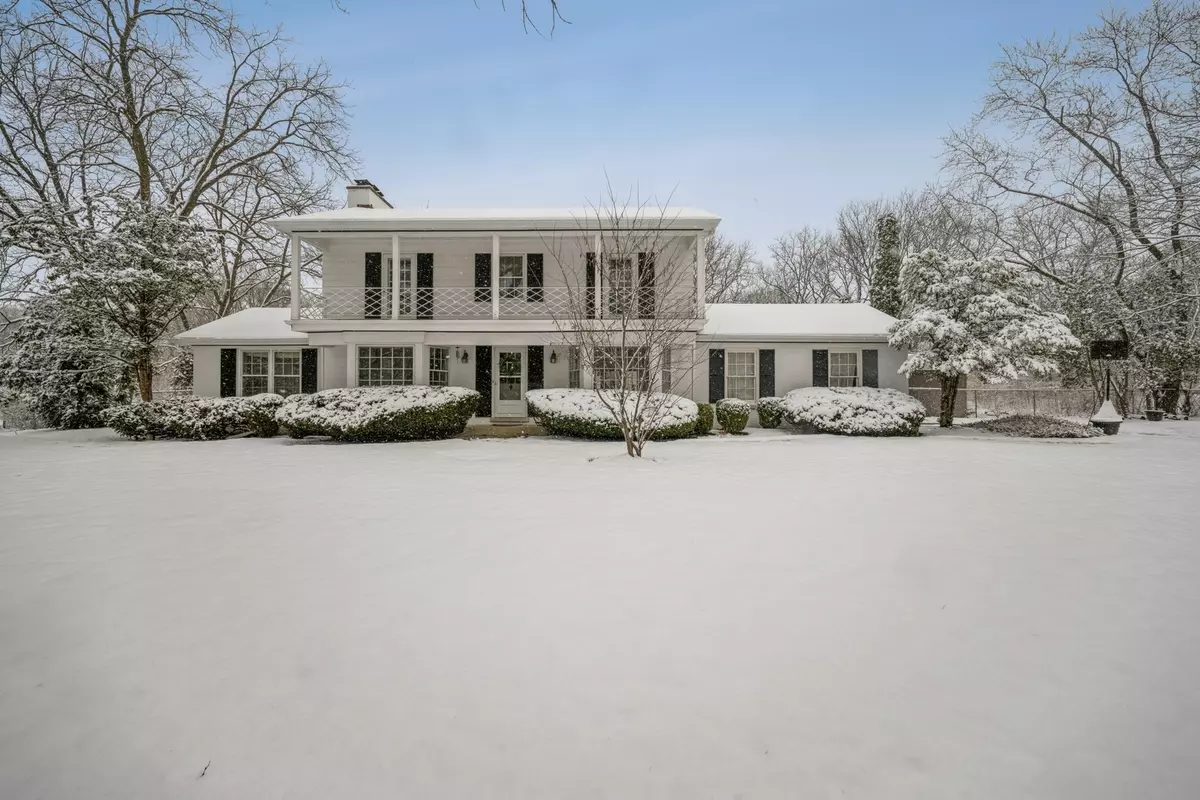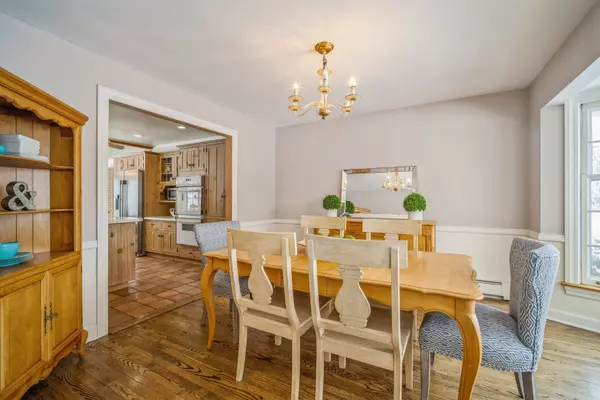$570,000
$529,000
7.8%For more information regarding the value of a property, please contact us for a free consultation.
3256 Middlesax DR Long Grove, IL 60047
3 Beds
2.5 Baths
2,266 SqFt
Key Details
Sold Price $570,000
Property Type Single Family Home
Sub Type Detached Single
Listing Status Sold
Purchase Type For Sale
Square Footage 2,266 sqft
Price per Sqft $251
Subdivision Mardan
MLS Listing ID 11341685
Sold Date 04/29/22
Style Colonial
Bedrooms 3
Full Baths 2
Half Baths 1
Year Built 1956
Annual Tax Amount $11,630
Tax Year 2020
Lot Size 0.819 Acres
Lot Dimensions 176 X 243 X 170 X 199
Property Description
Wonderful Feeling of Old New Orleans Charm w/ 2nd Floor Balconies, French Doors Leading from 2 of the bedrooms Wrought Iron on Exterior and Fenced. Kitchen Features Vaulted Ceiling, Breakfast Bar, Gardon Window, Birch Cabinets, Imported Tile & Corion Tops w/ Adjoining First Floor Office, Boiler Furnace In 2010. Space PAC for the 1st floor installed in 2012. Water Heater - 2017. Water Softener - 2019. Well pump - 2015. Refrigerator- 2020. Powder Room and Master Bathroom updated 2017. Exterior of the house was painted 2020. Basement refinished 2021. Sump pump and Battery Back Up - 2021.
Location
State IL
County Lake
Area Hawthorn Woods / Lake Zurich / Kildeer / Long Grove
Rooms
Basement Full
Interior
Interior Features Vaulted/Cathedral Ceilings, Skylight(s), Hardwood Floors
Heating Baseboard
Cooling Central Air, Space Pac
Fireplaces Number 2
Fireplaces Type Wood Burning
Equipment TV-Cable, Security System, Ceiling Fan(s), Sump Pump
Fireplace Y
Appliance Double Oven, Microwave, Dishwasher, Refrigerator, Washer, Dryer
Exterior
Exterior Feature Balcony, Deck, Storms/Screens
Parking Features Attached
Garage Spaces 2.0
Community Features Street Paved
Roof Type Asphalt
Building
Lot Description Fenced Yard, Landscaped
Sewer Septic-Private
Water Private Well
New Construction false
Schools
Elementary Schools Kildeer Countryside Elementary S
Middle Schools Woodlawn Middle School
High Schools Adlai E Stevenson High School
School District 96 , 96, 125
Others
HOA Fee Include None
Ownership Fee Simple
Special Listing Condition None
Read Less
Want to know what your home might be worth? Contact us for a FREE valuation!

Our team is ready to help you sell your home for the highest possible price ASAP

© 2025 Listings courtesy of MRED as distributed by MLS GRID. All Rights Reserved.
Bought with Anita Janczewski • Chicago Area Realty Inc
GET MORE INFORMATION





