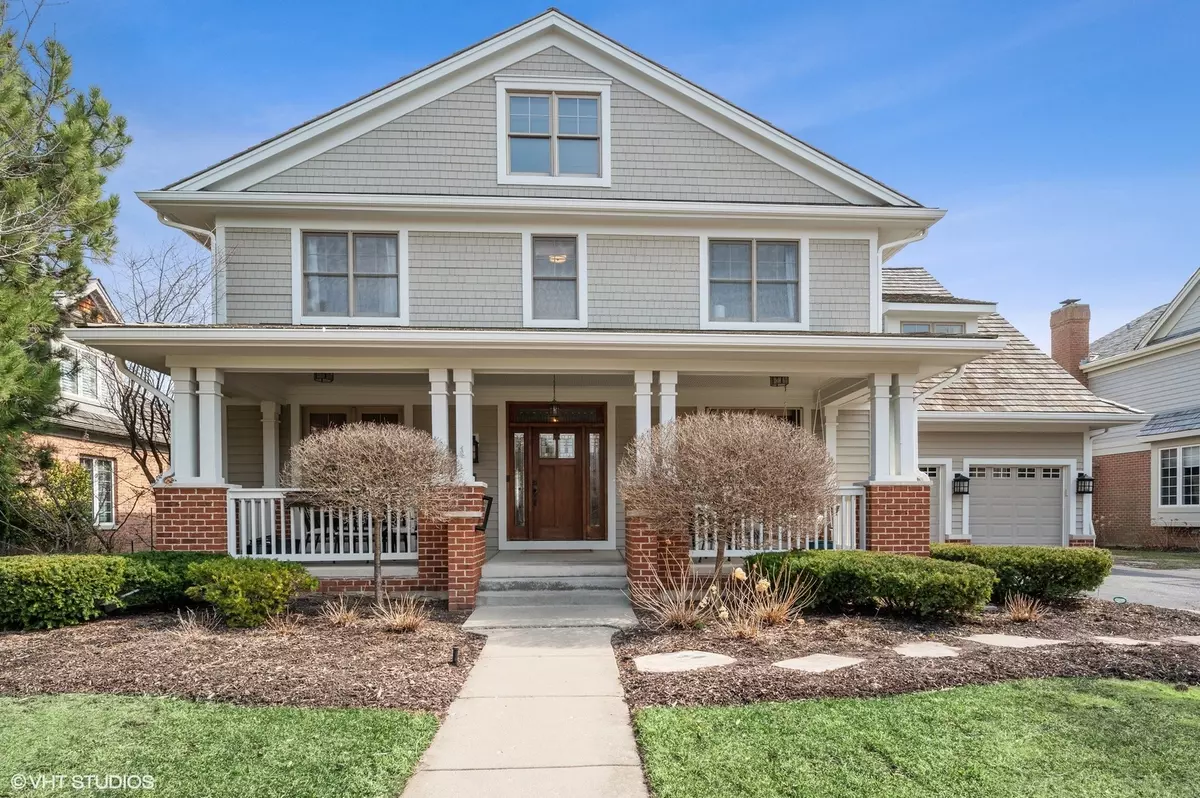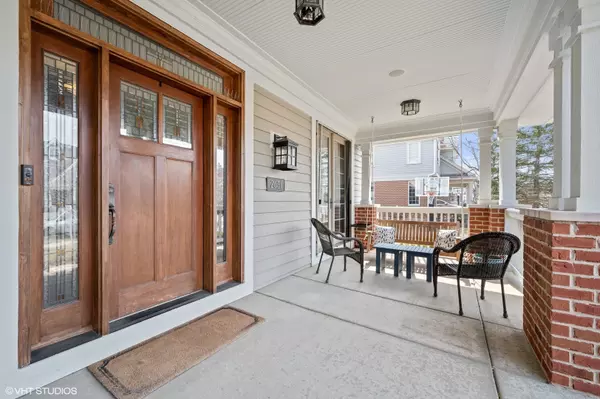$1,445,000
$1,349,000
7.1%For more information regarding the value of a property, please contact us for a free consultation.
2651 Independence AVE Glenview, IL 60026
4 Beds
4.5 Baths
4,387 SqFt
Key Details
Sold Price $1,445,000
Property Type Single Family Home
Sub Type Detached Single
Listing Status Sold
Purchase Type For Sale
Square Footage 4,387 sqft
Price per Sqft $329
Subdivision Southgate On The Glen
MLS Listing ID 11350771
Sold Date 04/28/22
Bedrooms 4
Full Baths 4
Half Baths 1
HOA Fees $70/ann
Year Built 2001
Annual Tax Amount $23,810
Tax Year 2020
Lot Size 0.261 Acres
Lot Dimensions 77 X 136 X 79 X 137
Property Description
This stunning custom-built ER James home in prestigious Southgate on the Glen is ready to become the backdrop to your family memories. An entertainer's dream filled with charm and character from the welcoming front Porch, and open concept main floor with super sized gourmet Kitchen flowing out to the spacious fenced backyard with deck + patio. The main level boasts a formal Living room and Office complete with handsome built-ins & formal Dining Room with Butler Pantry leading to an amazing Kitchen + Family Room with gorgeous fireplace focal point. The chef in the family will be impressed with the abundant storage and counter space in the Kitchen as well as updated Stainless steel appliances: Thermador range with griddle, warming drawer, Miele DW, LG Refrigerator with state of the art upgrades. There is a walk-in Pantry with full size Refrigerator. Beautiful architectural details in every room such as coffered ceilings, crown molding, gleaming hardwood, and more. Upstairs you will find 4 large Bedrooms including the grand Primary suite with walk-in closets and spa-like Primary bath complete with steam shower, a second en-suite as well as Bedroom with sitting area that could easily be converted to 5th Bedroom! Second floor Laundry. The wonderful finished basement includes a fantastic Recreation Room complete with wet Bar & climate controlled 400+ bottle Wine Cellar and additional Playroom/Game area + full Bath, as well as plenty of storage. Fantastic Mudroom/drop zone off attached 3 car tandem Garage. Sought-after location in the Glen close to parks, lake, shopping, restaurants and in award winning school districts... Welcome home!
Location
State IL
County Cook
Area Glenview / Golf
Rooms
Basement Full
Interior
Interior Features Hardwood Floors, Second Floor Laundry
Heating Forced Air, Zoned
Cooling Central Air, Zoned
Fireplaces Number 1
Fireplaces Type Gas Log
Equipment Security System, CO Detectors, Ceiling Fan(s), Sump Pump
Fireplace Y
Appliance Range, Microwave, Dishwasher, Refrigerator, Washer, Dryer, Disposal, Stainless Steel Appliance(s), Range Hood
Exterior
Exterior Feature Deck, Patio, Porch
Parking Features Attached
Garage Spaces 3.0
Community Features Park, Curbs, Sidewalks, Street Lights, Street Paved
Roof Type Shake
Building
Lot Description Landscaped
Sewer Public Sewer
Water Lake Michigan
New Construction false
Schools
Elementary Schools Westbrook Elementary School
Middle Schools Attea Middle School
High Schools Glenbrook South High School
School District 34 , 34, 225
Others
HOA Fee Include Other
Ownership Fee Simple w/ HO Assn.
Special Listing Condition None
Read Less
Want to know what your home might be worth? Contact us for a FREE valuation!

Our team is ready to help you sell your home for the highest possible price ASAP

© 2025 Listings courtesy of MRED as distributed by MLS GRID. All Rights Reserved.
Bought with Katharine Hackett • @properties Christie's International Real Estate
GET MORE INFORMATION





