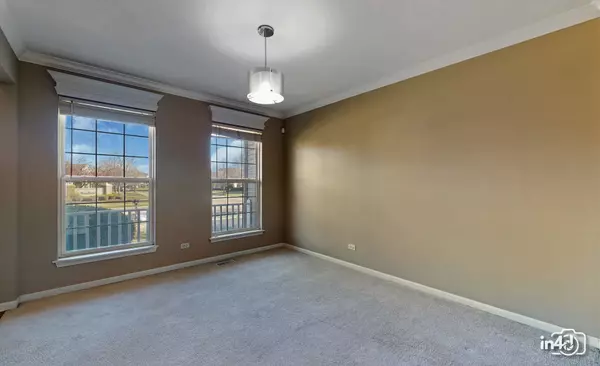$430,000
$425,900
1.0%For more information regarding the value of a property, please contact us for a free consultation.
912 Asbury DR Aurora, IL 60502
4 Beds
2.5 Baths
2,560 SqFt
Key Details
Sold Price $430,000
Property Type Single Family Home
Sub Type Detached Single
Listing Status Sold
Purchase Type For Sale
Square Footage 2,560 sqft
Price per Sqft $167
Subdivision Oakhurst North
MLS Listing ID 11323155
Sold Date 04/19/22
Style Colonial
Bedrooms 4
Full Baths 2
Half Baths 1
HOA Fees $53/qua
Year Built 1998
Annual Tax Amount $11,798
Tax Year 2020
Lot Size 8,960 Sqft
Lot Dimensions 83X125X60X124
Property Description
The Morning East Sun awakens you to the Fantastic Kings Court Builders, Brick Front "Kensington Model", w/4 spacious Bedrooms, 1st floor den, Family Room with Raised Hearth Fireplace, 2.1 Baths & Basement! A 2 Story Foyer, Hardwood in Family Room & Kitchen! Crown Molding's, soft tone decor! Family Room opens to Kitchen &Living Room! Nicely Appointed Kitchen, w/Center Island! All Stainless Steel Appliances Remain! Owners Suite w/vaulted ceiling; Owners Bath w/soaking tub & Separate Shower with Ceramic Tiled Surround! Roof approximately 5 years old, furnace replaced in 2020! Nicely landscaped lot,& Oakhurst North Swim tennis Club! Walk to Schools, Minutes to Metra, and Fox Valley Mall! And did I mention Naperville School District 204 and Metea HS. This Home is being Sold As-Is!
Location
State IL
County Du Page
Area Aurora / Eola
Rooms
Basement Partial
Interior
Heating Natural Gas, Forced Air
Cooling Central Air
Fireplaces Number 1
Fireplaces Type Attached Fireplace Doors/Screen, Gas Log, Gas Starter
Equipment Humidifier, TV-Cable, Ceiling Fan(s), Sump Pump
Fireplace Y
Appliance Range, Microwave, Dishwasher, Refrigerator, Washer, Dryer, Disposal
Exterior
Exterior Feature Patio
Parking Features Attached
Garage Spaces 2.0
Community Features Clubhouse, Park, Pool, Sidewalks, Street Lights, Street Paved
Roof Type Asphalt
Building
Lot Description Landscaped
Sewer Public Sewer
Water Public
New Construction false
Schools
Elementary Schools Young Elementary School
Middle Schools Granger Middle School
High Schools Metea Valley High School
School District 204 , 204, 204
Others
HOA Fee Include Other
Ownership Fee Simple
Special Listing Condition None
Read Less
Want to know what your home might be worth? Contact us for a FREE valuation!

Our team is ready to help you sell your home for the highest possible price ASAP

© 2025 Listings courtesy of MRED as distributed by MLS GRID. All Rights Reserved.
Bought with Kristina Klein • Realtopia Real Estate Inc
GET MORE INFORMATION





