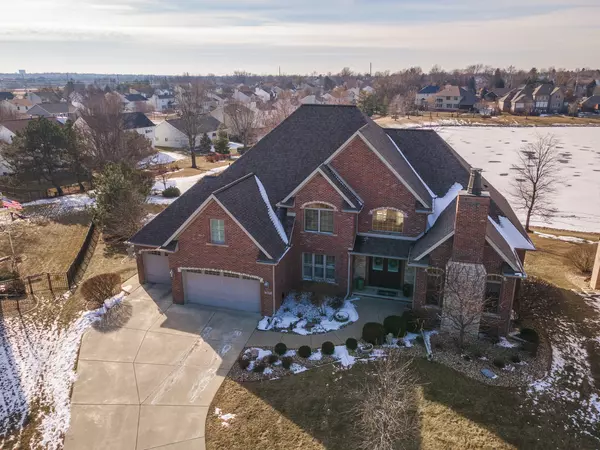$835,000
$875,000
4.6%For more information regarding the value of a property, please contact us for a free consultation.
2802 Luke RD Bloomington, IL 61704
5 Beds
4.5 Baths
3,587 SqFt
Key Details
Sold Price $835,000
Property Type Single Family Home
Sub Type Detached Single
Listing Status Sold
Purchase Type For Sale
Square Footage 3,587 sqft
Price per Sqft $232
Subdivision Royal Links
MLS Listing ID 11322284
Sold Date 04/14/22
Style Traditional
Bedrooms 5
Full Baths 4
Half Baths 1
Year Built 2008
Annual Tax Amount $17,250
Tax Year 2020
Lot Size 1,698 Sqft
Lot Dimensions 59 X 170
Property Description
One Owner O'Neal Built Home in Royal Links on the Water. This home rests on the Largest lake lot in Royal Links. Royal Links is comprised of Custom Built homes and this is truly one of them. As you pull up to 2802 Luke you'll know right away this is the home for your family. From its attractive brick and stone exterior to the professional landscaping, you'll be wanting to see more. Double door entry welcomes you into the open foyer and adjoining Spacious 2 story great room. Great Room features fireplace, bookshelves and Brazilian Cherry floors which gives this home the warmth your looking for in your new home. Spacious windows overlook the lake from the Great room as well. Front Office/Den has its own fireplace makes work duties one you'll enjoy. Formal Dining Room for entertaining family & friends. Custom trim work, crown moldings, accents throughout makes this home special. Gourmet Kitchen with all the extras. Gorgeous cabinets, granite counter tops, attractive tile work make this kitchen one to enjoy. Built in corner table makes the kitchen the place to catch up on the day. Screened porch with its own Fireplace for relaxing after a long day. Glass of wine anyone. Spacious Master Suite 22 X 18 with 10 foot ceilings, beautiful bath with split sinks, whirlpool tub and walk in shower. California closet makes for lots of opportunity. The upper level staircase welcomes you with its ironwork and overlook. Three spacious bedrooms up and 2 full baths. One a Jack & Jill. Lower level features Wet Bar, Theatre Room, Workout Room, and Game area walkout that adjoins onto patio overlooking lake. Guest or 5th Bedroom down has double closet and full bath. Lots of storage in a 24 x18 storage area with shelving already built. Spacious 3 car garage, Central Vac, passive Radon system, Sprinkler system, Audio System, Security system, Dual zoned furnaces. Great location, Unit 5 Schools. Enjoy your tour.
Location
State IL
County Mc Lean
Area Bloomington
Rooms
Basement Walkout
Interior
Interior Features Vaulted/Cathedral Ceilings, Bar-Wet, Hardwood Floors, First Floor Bedroom, First Floor Laundry, First Floor Full Bath, Built-in Features, Walk-In Closet(s), Bookcases, Ceiling - 10 Foot, Ceilings - 9 Foot, Beamed Ceilings, Open Floorplan, Some Carpeting, Special Millwork, Some Window Treatmnt, Some Wood Floors, Drapes/Blinds, Granite Counters, Separate Dining Room, Some Wall-To-Wall Cp
Heating Natural Gas, Forced Air, Sep Heating Systems - 2+, Zoned
Cooling Central Air
Fireplaces Number 2
Fireplaces Type Gas Log, More than one
Equipment Humidifier, Central Vacuum, Security System, Ceiling Fan(s), Sprinkler-Lawn
Fireplace Y
Appliance Double Oven, Microwave, Dishwasher, High End Refrigerator, Washer, Dryer, Disposal, Stainless Steel Appliance(s), Wine Refrigerator, Built-In Oven, Range Hood
Laundry Gas Dryer Hookup, Electric Dryer Hookup, Laundry Closet, Sink
Exterior
Exterior Feature Deck, Patio, Porch Screened, Storms/Screens, Fire Pit
Parking Features Attached
Garage Spaces 3.0
Community Features Lake, Water Rights, Curbs, Sidewalks, Street Lights, Street Paved
Roof Type Asphalt
Building
Lot Description Pond(s), Water View, Mature Trees, Views, Sidewalks, Streetlights, Waterfront
Sewer Public Sewer
Water Public
New Construction false
Schools
Elementary Schools Grove Elementary
Middle Schools Chiddix Jr High
High Schools Normal Community High School
School District 5 , 5, 5
Others
HOA Fee Include None
Ownership Fee Simple
Special Listing Condition None
Read Less
Want to know what your home might be worth? Contact us for a FREE valuation!

Our team is ready to help you sell your home for the highest possible price ASAP

© 2025 Listings courtesy of MRED as distributed by MLS GRID. All Rights Reserved.
Bought with Deb Connor • Coldwell Banker Real Estate Group
GET MORE INFORMATION





