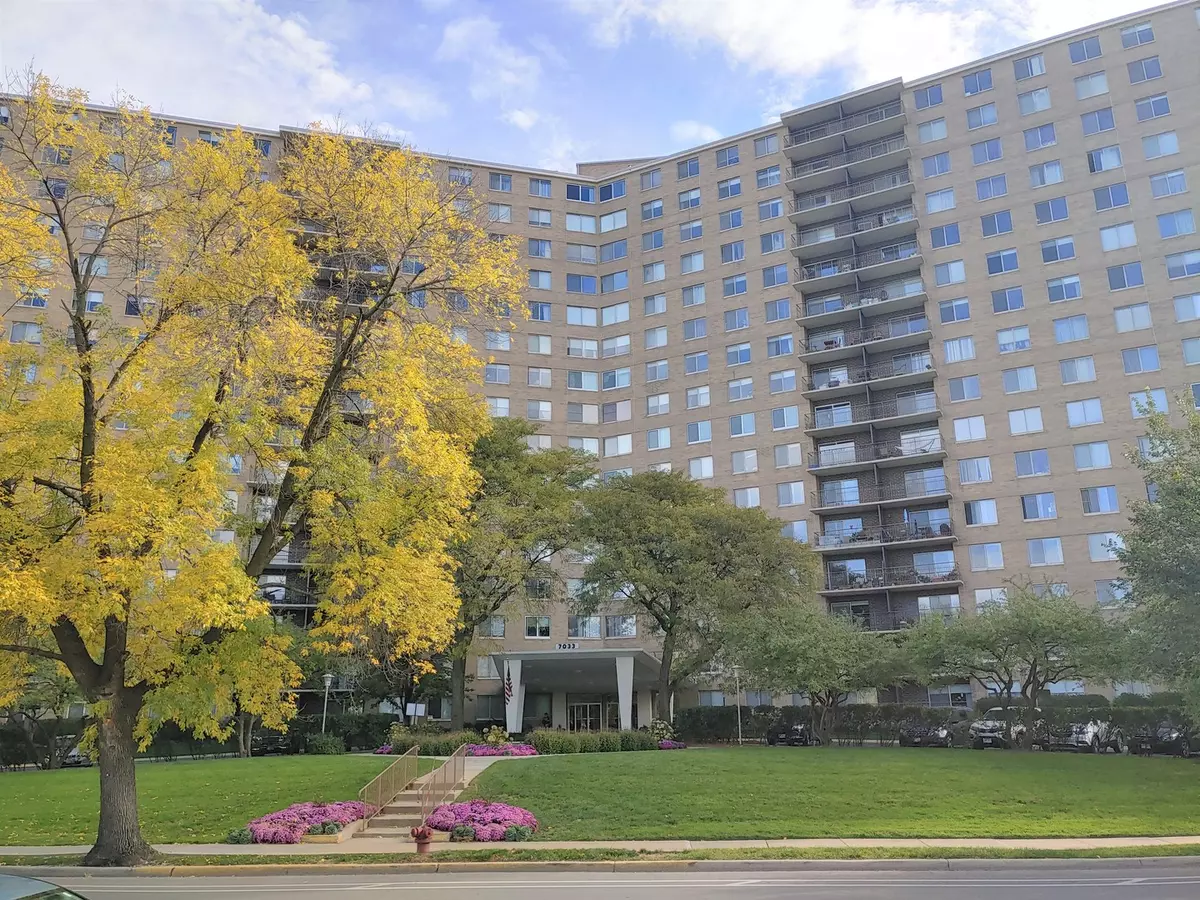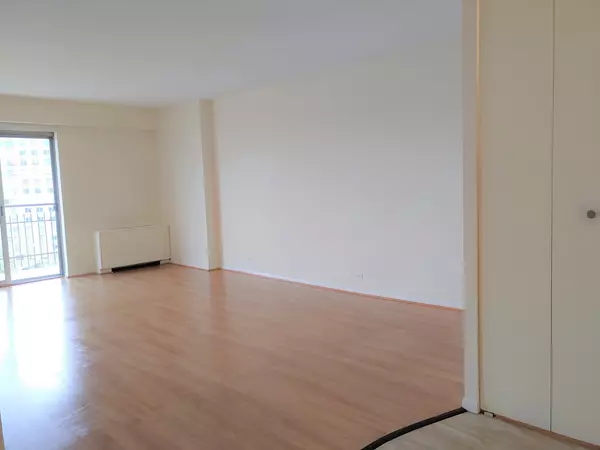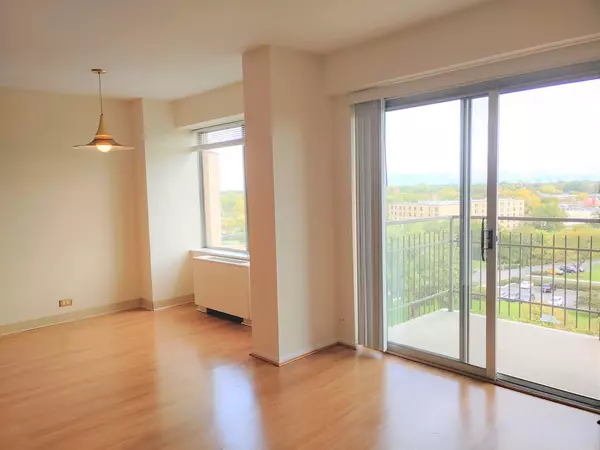$135,000
$134,900
0.1%For more information regarding the value of a property, please contact us for a free consultation.
7033 N Kedzie AVE #912 Chicago, IL 60645
1 Bed
1 Bath
905 SqFt
Key Details
Sold Price $135,000
Property Type Condo
Sub Type Condo
Listing Status Sold
Purchase Type For Sale
Square Footage 905 sqft
Price per Sqft $149
Subdivision Winston Towers
MLS Listing ID 11293700
Sold Date 03/28/22
Bedrooms 1
Full Baths 1
HOA Fees $539/mo
Rental Info No
Year Built 1967
Annual Tax Amount $176
Tax Year 2020
Lot Dimensions COMMON
Property Description
West Rogers Park in lovely Winston Towers. 900 square foot 1 bedroom condo with balcony on 9th floor. Light & bright with eastern views in park-like setting. Well maintained with many updates! Freshly painted, newer wood floors through-out kitchen - living room and bedroom, newer kitchen cabinets and stove. Bathroom has new vanity, medicine cabinet and toilet. Lots of closet space - full wall of closets in hallway. Modern ceramic flooring in hallway and foyer for dramatic entrance. Galley kitchen with plenty of cabinets and separate dining area. Large sized bedroom and closet. Laundry room on the same floor and steps from the apartment along with the elevator. Building has an outdoor pool, recreation room, is pet friendly and 100% owner occupied. Suburban feel with City amenities! Near all types of shopping and transportation. Surrounded by nature! Loyola beach, Lerner Park, North Shore Channel Trail and Sculpture Park all nearby. Low taxes also reflect exemptions. Own for less than renting!
Location
State IL
County Cook
Area Chi - West Ridge
Rooms
Basement None
Interior
Interior Features Wood Laminate Floors
Heating Natural Gas, Forced Air
Cooling Central Air
Fireplace N
Appliance Range, Refrigerator
Exterior
Exterior Feature Balcony, In Ground Pool, Storms/Screens, Door Monitored By TV, Cable Access
Parking Features Attached
Garage Spaces 1.0
Amenities Available Coin Laundry, Elevator(s), On Site Manager/Engineer, Party Room, Pool, Receiving Room, Service Elevator(s)
Building
Lot Description Common Grounds, Landscaped, Park Adjacent
Story 17
Sewer Public Sewer
Water Lake Michigan
New Construction false
Schools
Elementary Schools Boone Elementary School
Middle Schools Boone Elementary School
High Schools Mather High School
School District 299 , 299, 299
Others
HOA Fee Include Heat, Air Conditioning, Water, Insurance, TV/Cable, Pool, Exterior Maintenance, Lawn Care, Scavenger, Snow Removal
Ownership Condo
Special Listing Condition List Broker Must Accompany
Pets Allowed Cats OK, Dogs OK, Size Limit
Read Less
Want to know what your home might be worth? Contact us for a FREE valuation!

Our team is ready to help you sell your home for the highest possible price ASAP

© 2025 Listings courtesy of MRED as distributed by MLS GRID. All Rights Reserved.
Bought with Leroy Viamille • Mills Realty Inc
GET MORE INFORMATION





