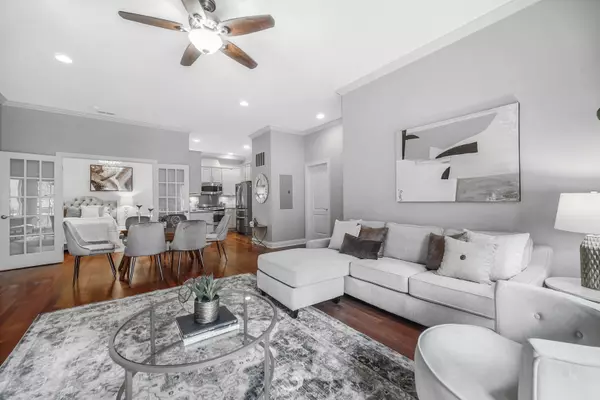$525,000
$520,000
1.0%For more information regarding the value of a property, please contact us for a free consultation.
2130 W Belmont AVE #2D Chicago, IL 60618
3 Beds
2 Baths
1,600 SqFt
Key Details
Sold Price $525,000
Property Type Condo
Sub Type Condo
Listing Status Sold
Purchase Type For Sale
Square Footage 1,600 sqft
Price per Sqft $328
Subdivision Roscoe Village
MLS Listing ID 11338376
Sold Date 03/25/22
Bedrooms 3
Full Baths 2
HOA Fees $103/mo
Rental Info Yes
Year Built 2007
Annual Tax Amount $8,216
Tax Year 2020
Lot Dimensions COMMON
Property Description
Welcome home! This gorgeous, spacious, and bright three-bed, two-bath condo is available in the highly coveted Roscoe Village/Audubon School district! This boutique elevator building was constructed in 2007 with only 12 units. South-facing windows allow unobstructed natural light all day for a bright and airy feel. Inside, beautiful Brazilian cherry floors flow underfoot with fresh paint, and lots of natural light ensure a bright and welcoming feel. There is also a large balcony where you can sip your morning coffee and take in the view! The open-concept layout embraces the dining area and living room with a walkout to the balcony. Three generously sized bedrooms offer ample options for guests and work-from-home setups.The primary suite boasts tons of space and light with plenty of room for a king sized bed. Also featuring a huge walk-in closet, an en-suite bath with jacuzzi tub, double sink vanity, huge walk in shower with bench seating and body sprays. This impressive home also has an outdoor parking spot, a generously sized storage closet, and additional bike storage. Elevator building allows for easy access or one flight up to this level. The association is well managed with over $42k in reserves! Walk to everything Roscoe Village offers: fantastic restaurants, great parks for children and pets, cute cafes, great shopping, and CTA Brown Line. HOA's: $103/mo with no planned specials! 2020 Taxes: $8,216 Renting: allowed after 2 years of ownership/residing in the unit.
Location
State IL
County Cook
Area Chi - North Center
Rooms
Basement None
Interior
Interior Features Hardwood Floors, Laundry Hook-Up in Unit, Built-in Features, Walk-In Closet(s), Open Floorplan, Dining Combo, Granite Counters
Heating Natural Gas
Cooling Central Air
Fireplaces Number 1
Fireplaces Type Gas Log, Gas Starter
Equipment TV-Cable, CO Detectors, Ceiling Fan(s)
Fireplace Y
Appliance Range, Microwave, Dishwasher, Refrigerator, Freezer, Washer, Dryer, Disposal, Stainless Steel Appliance(s), Gas Cooktop, Gas Oven
Laundry In Unit, Laundry Closet
Exterior
Exterior Feature Balcony, Storms/Screens, End Unit, Cable Access
Amenities Available Bike Room/Bike Trails, Elevator(s), Storage
Roof Type Asphalt
Building
Story 4
Sewer Public Sewer
Water Lake Michigan, Public
New Construction false
Schools
Elementary Schools Audubon Elementary School
Middle Schools Audubon Elementary School
School District 299 , 299, 299
Others
HOA Fee Include Water, Parking, Insurance, Security, Scavenger, Snow Removal
Ownership Condo
Special Listing Condition List Broker Must Accompany
Pets Allowed Cats OK, Dogs OK
Read Less
Want to know what your home might be worth? Contact us for a FREE valuation!

Our team is ready to help you sell your home for the highest possible price ASAP

© 2025 Listings courtesy of MRED as distributed by MLS GRID. All Rights Reserved.
Bought with Sean Glascott • @properties | Christie's International Real Estate
GET MORE INFORMATION





