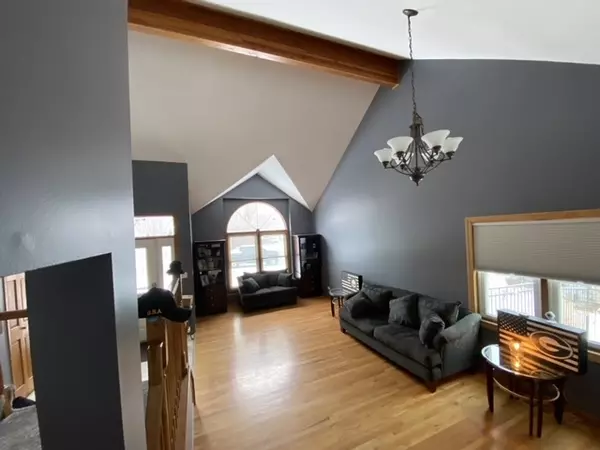$442,000
$442,000
For more information regarding the value of a property, please contact us for a free consultation.
3406 Cascade LN New Lenox, IL 60451
5 Beds
3.5 Baths
2,800 SqFt
Key Details
Sold Price $442,000
Property Type Single Family Home
Sub Type Detached Single
Listing Status Sold
Purchase Type For Sale
Square Footage 2,800 sqft
Price per Sqft $157
Subdivision Springview West
MLS Listing ID 11319586
Sold Date 03/08/22
Bedrooms 5
Full Baths 3
Half Baths 1
Year Built 2007
Annual Tax Amount $9,191
Tax Year 2020
Lot Size 0.270 Acres
Lot Dimensions 93X131X92X131
Property Description
Beautiful, spacious 4/5 bedroom, 3.5 bath in the desirable Springview West subdivision. The main floor features a living room/dining room combo upon entry. The warm family room has a stylish fireplace and hardwood floors. Eat-in kitchen with tons of cabinet and counter space, newer stainless-steel appliances and pantry. Main floor office and laundry as well. The massive 2nd floor boasts 4 bedrooms including a main bedroom with a private full bath with shower and tub and a walk-in closet. Finished basement with 5th bedroom, full bath, rec room and space for a kitchenette. Carpet is one year old, and the home is freshly painted. 3 car heated garage, fully fenced yard, large pool with new top deck and new concrete patio, newer windows, and a newer roof (7-8 yrs.). Beautiful home with plenty of space, all in Lincoln-Way school district. Close proximity to I355, I80, Silver cross Hospital, schools, and parks. Move-in ready!!
Location
State IL
County Will
Area New Lenox
Rooms
Basement Full
Interior
Interior Features Vaulted/Cathedral Ceilings, Skylight(s), Hardwood Floors, First Floor Laundry, Walk-In Closet(s), Some Carpeting
Heating Natural Gas
Cooling Central Air
Fireplaces Number 1
Fireplaces Type Gas Log, Gas Starter
Fireplace Y
Appliance Range, Microwave, Dishwasher, Refrigerator, Washer, Dryer, Disposal, Stainless Steel Appliance(s), Water Purifier
Laundry Gas Dryer Hookup, Electric Dryer Hookup
Exterior
Exterior Feature Deck, Patio, Above Ground Pool
Parking Features Attached
Garage Spaces 3.0
Community Features Park, Curbs, Sidewalks, Street Lights, Street Paved
Building
Lot Description Fenced Yard, Outdoor Lighting, Sidewalks, Streetlights
Sewer Public Sewer
Water Public
New Construction false
Schools
Elementary Schools Haines Elementary School
Middle Schools Liberty Junior High School
High Schools Lincoln-Way West High School
School District 122 , 122, 210
Others
HOA Fee Include None
Ownership Fee Simple
Special Listing Condition None
Read Less
Want to know what your home might be worth? Contact us for a FREE valuation!

Our team is ready to help you sell your home for the highest possible price ASAP

© 2025 Listings courtesy of MRED as distributed by MLS GRID. All Rights Reserved.
Bought with Shelley Brzozowski • @properties | Christie's International Real Estate
GET MORE INFORMATION





