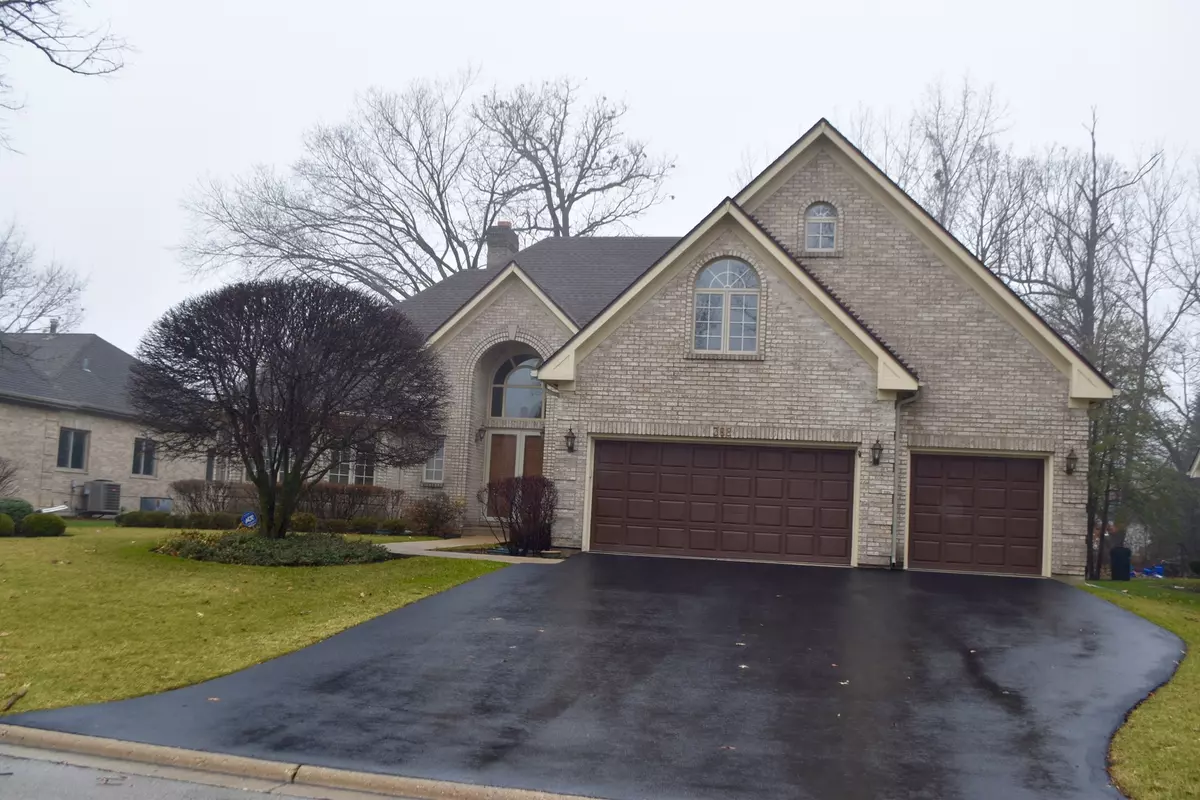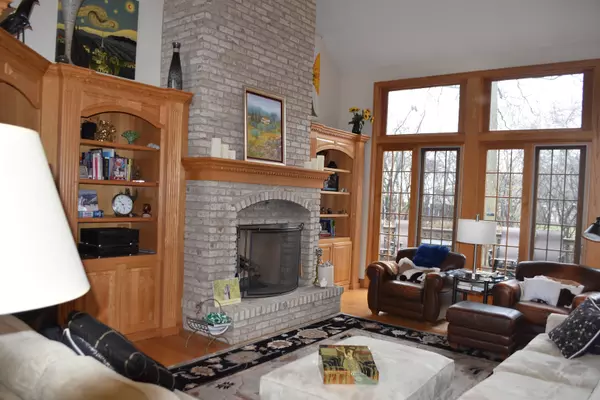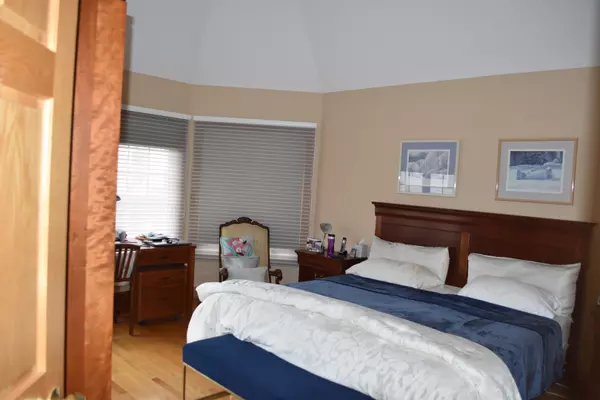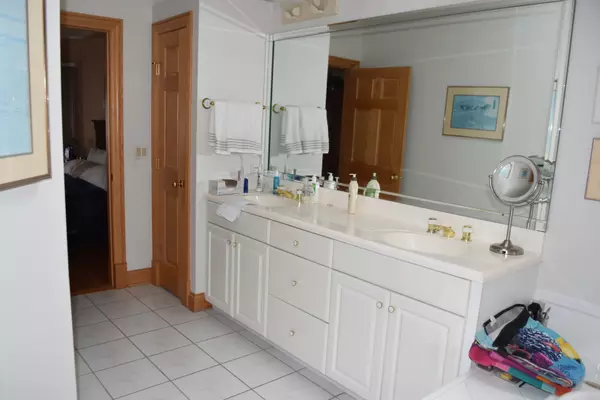$600,000
$579,900
3.5%For more information regarding the value of a property, please contact us for a free consultation.
388 Crestwood RD Wood Dale, IL 60191
4 Beds
3.5 Baths
5,198 SqFt
Key Details
Sold Price $600,000
Property Type Single Family Home
Sub Type Detached Single
Listing Status Sold
Purchase Type For Sale
Square Footage 5,198 sqft
Price per Sqft $115
Subdivision Woodside
MLS Listing ID 11305295
Sold Date 02/25/22
Style Contemporary
Bedrooms 4
Full Baths 3
Half Baths 1
HOA Fees $45/ann
Year Built 1995
Annual Tax Amount $13,369
Tax Year 2020
Lot Size 10,018 Sqft
Lot Dimensions 80 X 125
Property Description
AWESOME CUSTOM BUILT 2-STORY...1ST FLOOR MASTER SUITE..OPEN FLOOR PLAN WITH 2-STORY GREAT ROOM..BUILT BY CONTRACTOR WITH PREMIUM MATERIALS..2 FIREPLACES..FINISHED FULL BASEMENT WITH TALL CEILINGS..SOLID BRICK CONSTRUCTION..WHOLE HOUSE GENERATOR BACKS UP FROM POWER OUTAGE. OVERSIZED STEEL BEAMS SUPPORT HOME.. 5198 SQ FT.. 3 CAR ATTACHED GARAGE.. ZONED HEATING AND COOLING..HEATED BASEMENT FLOORS..STEAM ROOM..BUILT-IN BBQ GRILL..PROFESSIONAL LANDSCAPING WITH LAWN SPRINKLER.. LARGE DECK OFF GREAT ROOM AND KITCHEN..
Location
State IL
County Du Page
Area Wood Dale
Rooms
Basement Full
Interior
Interior Features Vaulted/Cathedral Ceilings, Skylight(s), Sauna/Steam Room, Hardwood Floors, First Floor Bedroom, First Floor Laundry, First Floor Full Bath, Walk-In Closet(s), Ceiling - 9 Foot, Some Wood Floors, Drapes/Blinds, Granite Counters
Heating Natural Gas, Forced Air, Steam
Cooling Central Air, Zoned
Fireplaces Number 2
Fireplaces Type Wood Burning
Equipment Humidifier, Sump Pump, Sprinkler-Lawn, Backup Sump Pump;, Generator, Multiple Water Heaters
Fireplace Y
Laundry In Unit
Exterior
Exterior Feature Deck
Parking Features Attached
Garage Spaces 3.0
Roof Type Asphalt
Building
Lot Description Landscaped, Wooded, Mature Trees
Sewer Public Sewer
Water Lake Michigan
New Construction false
Schools
High Schools Fenton High School
School District 2 , 2, 100
Others
HOA Fee Include Insurance,Other
Ownership Fee Simple
Special Listing Condition None
Read Less
Want to know what your home might be worth? Contact us for a FREE valuation!

Our team is ready to help you sell your home for the highest possible price ASAP

© 2025 Listings courtesy of MRED as distributed by MLS GRID. All Rights Reserved.
Bought with Niya Jackson • Chicagoland Brokers, Inc
GET MORE INFORMATION





