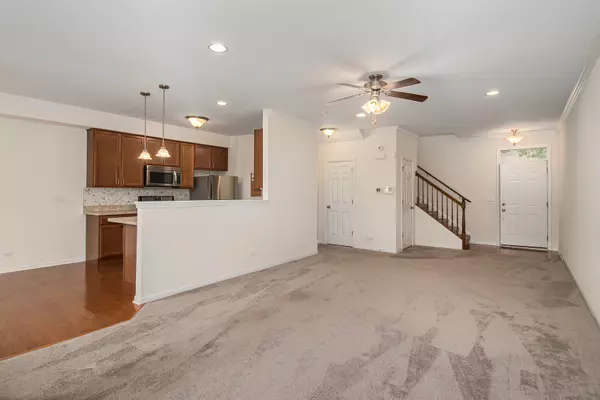$255,000
$265,000
3.8%For more information regarding the value of a property, please contact us for a free consultation.
2818 Church RD Aurora, IL 60502
2 Beds
2.5 Baths
1,560 SqFt
Key Details
Sold Price $255,000
Property Type Townhouse
Sub Type Townhouse-2 Story
Listing Status Sold
Purchase Type For Sale
Square Footage 1,560 sqft
Price per Sqft $163
Subdivision Savannah Crossing
MLS Listing ID 11286445
Sold Date 01/27/22
Bedrooms 2
Full Baths 2
Half Baths 1
HOA Fees $220/mo
Rental Info Yes
Year Built 2013
Annual Tax Amount $6,881
Tax Year 2020
Lot Dimensions 0.054
Property Description
Situated in Savannah Crossing Subdivision with Batavia Schools, this well maintained 2 bedroom/ 2.1 bath townhome is close to I-88, shops on Kirk Rd and the Outlet Mall. 9' ceilings, white 6-panel doors, white crown molding, open floor plan, neutral paint, and newer carpet and blinds. The spacious kitchen features 42" cabinets, gorgeous professionally installed tile backsplash, hardwood floors, pantry, and stainless steel appliances. Located upstairs are 2 bedrooms and a loft- perfect for a small home office, reading nook, or study area. The master bedroom has a vaulted ceiling, large closet, and private master bathroom with European height double sinks. All bedrooms and family have ceiling fans and overhead lights. 2nd-floor laundry area and washer/dryer are included. Plenty of storage throughout the home with 2 closets on the first floor, linen closet upstairs and floored storage above the 2 car garage. Furnace and AC have been professionally cleaned and serviced yearly and the water heater has been flushed yearly. Outside the back door is your own private oasis with a beautiful brick paver patio, extensive shrubbery, and an open space view. The alarm system and Ring doorbell are included. Make an appointment today to see this fantastic home!
Location
State IL
County Kane
Area Aurora / Eola
Rooms
Basement None
Interior
Interior Features Vaulted/Cathedral Ceilings, Hardwood Floors, Second Floor Laundry, Laundry Hook-Up in Unit, Walk-In Closet(s), Ceiling - 9 Foot
Heating Natural Gas
Cooling Central Air
Equipment CO Detectors, Ceiling Fan(s)
Fireplace N
Appliance Range, Microwave, Dishwasher, Refrigerator, Washer, Dryer, Disposal, Stainless Steel Appliance(s)
Laundry Gas Dryer Hookup, In Unit
Exterior
Exterior Feature Brick Paver Patio
Parking Features Attached
Garage Spaces 2.0
Roof Type Asphalt
Building
Lot Description Landscaped, Backs to Open Grnd
Story 2
Sewer Public Sewer
Water Public
New Construction false
Schools
Elementary Schools J B Nelson Elementary School
Middle Schools Sam Rotolo Middle School Of Bat
High Schools Batavia Sr High School
School District 101 , 101, 101
Others
HOA Fee Include Insurance,Exterior Maintenance,Lawn Care,Snow Removal
Ownership Fee Simple w/ HO Assn.
Special Listing Condition None
Pets Allowed Cats OK, Dogs OK
Read Less
Want to know what your home might be worth? Contact us for a FREE valuation!

Our team is ready to help you sell your home for the highest possible price ASAP

© 2025 Listings courtesy of MRED as distributed by MLS GRID. All Rights Reserved.
Bought with Genine Gaertner • john greene, Realtor
GET MORE INFORMATION





