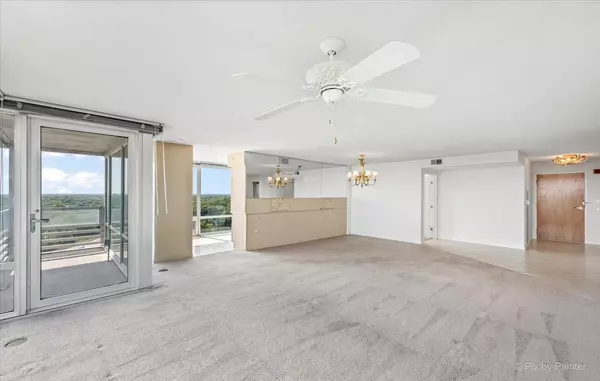$370,000
$399,900
7.5%For more information regarding the value of a property, please contact us for a free consultation.
9655 WOODS DR #1511 Skokie, IL 60076
3 Beds
2 Baths
Key Details
Sold Price $370,000
Property Type Condo
Sub Type Condo
Listing Status Sold
Purchase Type For Sale
Subdivision Optima Old Orchard Woods
MLS Listing ID 11272288
Sold Date 01/21/22
Bedrooms 3
Full Baths 2
HOA Fees $856/mo
Rental Info Yes
Year Built 2006
Annual Tax Amount $8,378
Tax Year 2020
Lot Dimensions COMMON
Property Description
Tremendous 180 degree views from the 15th floor! Stunning and quiet 3 bedroom condo with 2 baths, and 2 heated parking spaces. This unit features beautiful eat-in kitchen with granite counter tops, cherry cabinets with pullouts, and a beautiful view while you have breakfast. Generous Living room/Dining room combo with a walkout to a private covered balcony with views of the Chicago Skyline. 3 large bedrooms including a large master with dual closets and private bath. In unit laundry. Well maintained and Full amenity building including heated garage (2 deeded spaces close to the elevator.), exercise room on the 19th floor, huge indoor pool on the 3rd floor in the same building, 2 whirlpools, outdoor sundeck, tennis court, party room and garden as well as a separate storage unit. Conveniently located close to transportation, expressway and Metra, shopping, parks, and the 22 mile Harms Woods Trail is just across the street. Walk to Lifetime Fitness and North Shore Hospital Center, Restaurants, etc. Assessments cover all amenities and utilities except for Electricity.
Location
State IL
County Cook
Area Skokie
Rooms
Basement None
Interior
Heating Forced Air
Cooling Central Air
Equipment CO Detectors, Ceiling Fan(s)
Fireplace N
Appliance Range, Microwave, Dishwasher, Refrigerator, Washer, Dryer, Disposal
Laundry In Unit, Laundry Closet
Exterior
Exterior Feature Balcony
Parking Features Attached
Garage Spaces 2.0
Amenities Available Bike Room/Bike Trails, Elevator(s), Exercise Room, Storage, On Site Manager/Engineer, Party Room, Sundeck, Indoor Pool, Tennis Court(s)
Building
Lot Description Common Grounds
Story 20
Sewer Public Sewer
Water Lake Michigan
New Construction false
Schools
Elementary Schools Jane Stenson School
Middle Schools Old Orchard Junior High School
High Schools Niles North High School
School District 68 , 68, 219
Others
HOA Fee Include Heat,Air Conditioning,Water,Gas,Insurance,TV/Cable,Exercise Facilities,Pool,Exterior Maintenance,Lawn Care,Scavenger,Snow Removal,Other,Internet
Ownership Condo
Special Listing Condition None
Pets Allowed Additional Pet Rent, Dogs OK
Read Less
Want to know what your home might be worth? Contact us for a FREE valuation!

Our team is ready to help you sell your home for the highest possible price ASAP

© 2025 Listings courtesy of MRED as distributed by MLS GRID. All Rights Reserved.
Bought with Julie Naumiak • Baird & Warner
GET MORE INFORMATION





