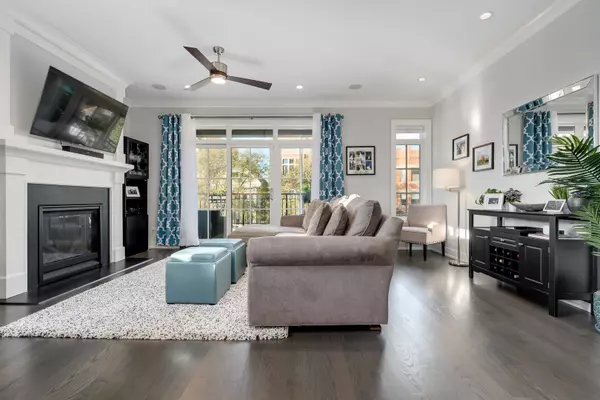$580,000
$599,900
3.3%For more information regarding the value of a property, please contact us for a free consultation.
2341 W Roscoe ST #2W Chicago, IL 60618
3 Beds
2 Baths
Key Details
Sold Price $580,000
Property Type Condo
Sub Type Condo
Listing Status Sold
Purchase Type For Sale
Subdivision Roscoe Village
MLS Listing ID 11261783
Sold Date 01/19/22
Bedrooms 3
Full Baths 2
HOA Fees $207/mo
Year Built 2018
Annual Tax Amount $11,222
Tax Year 2020
Lot Dimensions COMMON
Property Description
Luxury - Newer construction condo in the heart of Roscoe Village. Extra wide all masonry 3 bedroom / 2 bath condo with a covered front balcony perfect for al fresco dining. Custom chef's kitchen with white shaker style cabinets and high end stainless steel package (Sub Zero, Wolf, Bosch) Oversized kitchen breakfast bar with quartz counters and personalized back splash. Oak HDWD floors throughout. Gas fireplace easy to operate by the flip of a switch. Custom Levelor shades. Primary suite includes a spa bathroom with heated floors, steam shower and Kohler and Moen fixtures. Custom wood closets with an abundance of space, including a professionally designed closet in the primary bedroom. The 2nd bath has a jacuzzi tub. The third bedroom could be utilized as a home office, gym, or guest bedroom. Built-in ceiling speaker in living room, master bedroom, master bath, and pre-wired for outdoor balcony. ADT Alarm system. Construction included concrete insulation between floors, extra high ceilings, casement windows, and over sized crown molding. Composite decking. This condo includes a large indoor storage closet and garage parking. Home located in Award Winning Audobon School District and all of the Shops and restaurants that Roscoe Village has to offer: Le Sud, Volo, Lush Wine Baar, Turquoise, Piazza Bella, Commonwealth, Starbucks, Hamlin Park, Marianos and the new 312 RiverRun path, Clark Park Boathouse, Close proximity to Lane Tech and the new DePaul Prep Campus. JUST MOVE RIGHT IN!
Location
State IL
County Cook
Area Chi - North Center
Rooms
Basement None
Interior
Interior Features Hardwood Floors, Laundry Hook-Up in Unit
Heating Natural Gas, Forced Air
Cooling Central Air
Fireplaces Number 1
Fireplaces Type Gas Log, Gas Starter
Fireplace Y
Appliance Range, Microwave, Dishwasher, Refrigerator, High End Refrigerator, Washer, Dryer, Disposal, Stainless Steel Appliance(s)
Laundry In Unit
Exterior
Exterior Feature Balcony, Deck
Parking Features Detached
Garage Spaces 1.0
Building
Story 1
Sewer Public Sewer
Water Lake Michigan
New Construction false
Schools
School District 299 , 299, 299
Others
HOA Fee Include Parking,Insurance
Ownership Condo
Special Listing Condition None
Pets Allowed Cats OK, Dogs OK
Read Less
Want to know what your home might be worth? Contact us for a FREE valuation!

Our team is ready to help you sell your home for the highest possible price ASAP

© 2025 Listings courtesy of MRED as distributed by MLS GRID. All Rights Reserved.
Bought with Matt Laricy • Americorp, Ltd
GET MORE INFORMATION





