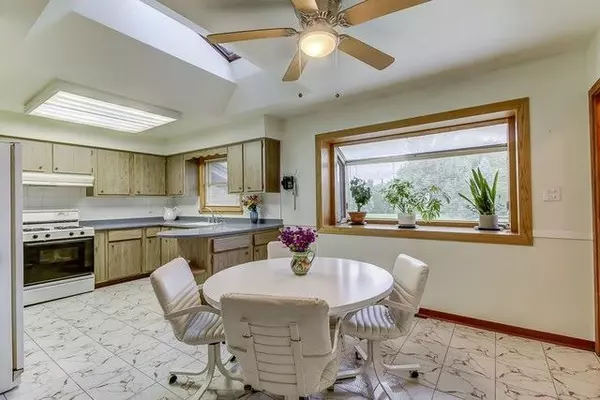$335,000
$315,000
6.3%For more information regarding the value of a property, please contact us for a free consultation.
636 Greenbriar LN Schaumburg, IL 60193
3 Beds
2.5 Baths
2,492 SqFt
Key Details
Sold Price $335,000
Property Type Single Family Home
Sub Type Detached Single
Listing Status Sold
Purchase Type For Sale
Square Footage 2,492 sqft
Price per Sqft $134
Subdivision Sunset Hills
MLS Listing ID 11248557
Sold Date 01/14/22
Style Ranch
Bedrooms 3
Full Baths 2
Half Baths 1
Year Built 1967
Annual Tax Amount $6,136
Tax Year 2020
Lot Size 0.663 Acres
Lot Dimensions 22X36X116X99X104X65X260
Property Description
Opportunity Knocks.. and priced below market! Ideal for INVESTORS or CASH buyers. Current, high-quality tenant has lease through June, 2023 ( Yes, you read that correctly!) AGENTS.. please review showing instructions before contacting listing agent. Prime Location with top Schaumburg Schools (Nerge, Meade and Conant). Large Circular Drive leads you to this all-brick Ranch with a Rare, oversized 3.5 car attached garage with high ceilings! Well maintained by long-time owner. Bright, Clean, Neutral Decor. Three bedroom, 2.5 bath. Hardwood Floors. Full, Finished Basement with Studio Apartment/true In-Law arrangement with kitchen and full bath! Lots of Storage. New Roof, Gutters & Soffits in 2018. Water Heater, 2012. Newer Windows too! Patio with Pergola overlooks Beautiful Park-like yard. Rare to find a lot this size in the Schaumburg area! Beautiful Neighborhood.. close to shopping, restaurants and entertainment venues! See it today! Please do not access the property, the yard or the driveway without an appointment. Thank you.
Location
State IL
County Cook
Area Schaumburg
Rooms
Basement Full
Interior
Interior Features Skylight(s), Hardwood Floors, First Floor Bedroom, First Floor Full Bath
Heating Natural Gas, Electric
Cooling Central Air
Equipment Humidifier, Water-Softener Owned, CO Detectors, Ceiling Fan(s), Sump Pump, Air Purifier
Fireplace N
Appliance Range, Microwave, Dishwasher, Refrigerator, Washer, Dryer, Disposal
Laundry Gas Dryer Hookup, In Unit
Exterior
Exterior Feature Patio, Storms/Screens, Outdoor Grill
Parking Features Attached
Garage Spaces 3.0
Community Features Street Lights, Street Paved
Roof Type Asphalt
Building
Lot Description Corner Lot
Sewer Septic-Private
Water Private Well
New Construction false
Schools
Elementary Schools Fredrick Nerge Elementary School
Middle Schools Robert Frost Junior High School
High Schools J B Conant High School
School District 54 , 54, 211
Others
HOA Fee Include None
Ownership Fee Simple
Special Listing Condition None
Read Less
Want to know what your home might be worth? Contact us for a FREE valuation!

Our team is ready to help you sell your home for the highest possible price ASAP

© 2025 Listings courtesy of MRED as distributed by MLS GRID. All Rights Reserved.
Bought with Jinger Bartolini • Keller Williams Preferred Rlty
GET MORE INFORMATION





