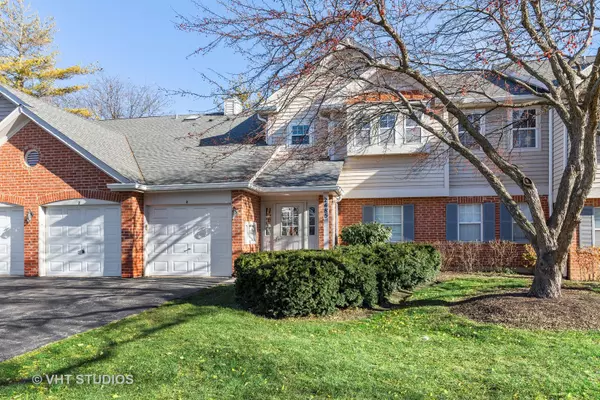$200,000
$190,000
5.3%For more information regarding the value of a property, please contact us for a free consultation.
2485 Charleston DR #4 Schaumburg, IL 60193
2 Beds
1 Bath
1,100 SqFt
Key Details
Sold Price $200,000
Property Type Condo
Sub Type Condo,Manor Home/Coach House/Villa
Listing Status Sold
Purchase Type For Sale
Square Footage 1,100 sqft
Price per Sqft $181
Subdivision Heatherwood Estates
MLS Listing ID 11277153
Sold Date 01/14/22
Bedrooms 2
Full Baths 1
HOA Fees $229/mo
Rental Info Yes
Year Built 1990
Annual Tax Amount $3,131
Tax Year 2020
Lot Dimensions COMMON
Property Description
Don't miss this stunning and beautifully updated Schaumburg townhome!!! Step right into the bright and spacious living room with soaring vaulted ceiling, cozy fireplace and skylights. Gorgeous new kitchen with dove tailed white shaker cabinets with soft close, granite countertops, stainless appliances, white beveled subway tile backsplash and ceramic flooring (2018). Lovely primary bedroom with vaulted ceiling, walk in closet and adjacent bath. Updated bath with shaker style vanity, Carrara marble top and new fixtures throughout (2018). Lovely private deck and one car garage. Upgraded Mohawk carpeting throughout, new trim and light fixtures (2018). Newer Water heater. Awesome location close to schools, shopping and highways.
Location
State IL
County Cook
Area Schaumburg
Rooms
Basement None
Interior
Interior Features Vaulted/Cathedral Ceilings, Skylight(s), Hardwood Floors, Laundry Hook-Up in Unit
Heating Natural Gas, Forced Air
Cooling Central Air
Fireplaces Number 1
Fireplace Y
Appliance Range, Microwave, Dishwasher, Refrigerator, Washer, Dryer, Disposal, Stainless Steel Appliance(s)
Laundry In Unit
Exterior
Exterior Feature Balcony
Parking Features Attached
Garage Spaces 1.0
Roof Type Asphalt
Building
Story 2
Sewer Public Sewer
Water Public
New Construction false
Schools
Elementary Schools Albert Einstein Elementary Schoo
Middle Schools Jane Addams Junior High School
High Schools Hoffman Estates High School
School District 54 , 54, 211
Others
HOA Fee Include Insurance,Exterior Maintenance,Lawn Care,Scavenger,Snow Removal
Ownership Condo
Special Listing Condition None
Pets Allowed Cats OK, Dogs OK
Read Less
Want to know what your home might be worth? Contact us for a FREE valuation!

Our team is ready to help you sell your home for the highest possible price ASAP

© 2025 Listings courtesy of MRED as distributed by MLS GRID. All Rights Reserved.
Bought with Sofiya Temchenyuk • KOMAR
GET MORE INFORMATION





