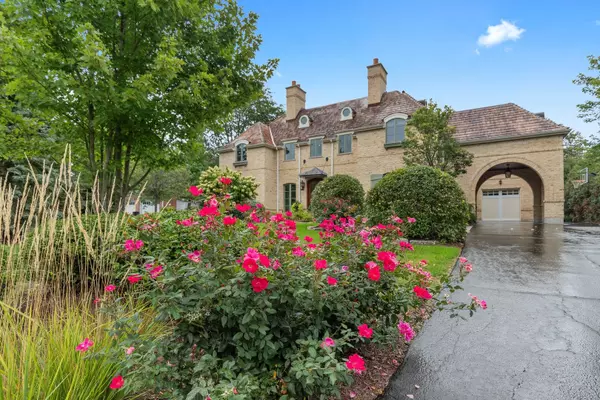$1,700,000
$1,749,000
2.8%For more information regarding the value of a property, please contact us for a free consultation.
1261 Fiore DR Lake Forest, IL 60045
5 Beds
5 Baths
4,846 SqFt
Key Details
Sold Price $1,700,000
Property Type Single Family Home
Sub Type Detached Single
Listing Status Sold
Purchase Type For Sale
Square Footage 4,846 sqft
Price per Sqft $350
Subdivision Arbor Ridge
MLS Listing ID 11226251
Sold Date 01/05/22
Bedrooms 5
Full Baths 4
Half Baths 2
HOA Fees $57/ann
Year Built 2008
Annual Tax Amount $25,244
Tax Year 2020
Lot Size 0.425 Acres
Lot Dimensions 100 X 187 X 100 X 181
Property Description
Timeless French Country Manor style home with over 7,000 SF of living space in Arbor Ridge, a beautiful established neighborhood bordering Everett School Park. Fine architectural details include reclaimed brick exterior with elegant detailing, porte cochere, paver brick patio, and loggia with a fireplace. Interior features include 10' high ceilings on all levels, hardwood flooring on 1st and 2nd levels, 4 fireplaces, solid wood 8 ft. doors, security system, terrific millwork, custom built-ins, and area for an elevator. The floorplan is fabulous for today's living. Custom kitchen with high-end appliances and walk-in pantry opens to family room and breakfast room. Working from home is easy in the private library with built-in bookcases and exterior door. The primary bedroom suite is luxurious with dual French doors to a balcony, dual walk-in closets, large steam shower, soaking tub, heated stone floors, & dual vanities. Three additional bedrooms, 2 full baths, & laundry room on 2nd level also. Finished basement has a family room, guest bedroom with full bath, exercise room, prewired media room, pre-plumbed bar area with space for wine cellar, and tons of storage. Beautiful landscaping, large backyard, and paver brick walkways enhance the property. Brand-new cedar roof installed in 2020. Super convenient location close to Metra commuter station, shopping, Starbucks, & highway access. Built by Legacy Custom Homes, LLC. Call today to schedule a tour.
Location
State IL
County Lake
Area Lake Forest
Rooms
Basement Full
Interior
Interior Features Hardwood Floors, Heated Floors, Second Floor Laundry, Built-in Features, Walk-In Closet(s), Bookcases, Ceiling - 10 Foot
Heating Natural Gas, Forced Air, Zoned
Cooling Central Air
Fireplaces Number 3
Fireplaces Type Wood Burning, Gas Starter
Equipment Humidifier, Central Vacuum, Security System, Sump Pump, Sprinkler-Lawn, Backup Sump Pump;
Fireplace Y
Appliance Double Oven, Microwave, Dishwasher, High End Refrigerator, Washer, Dryer, Disposal
Laundry Sink
Exterior
Exterior Feature Balcony, Patio, Porch, Roof Deck, Brick Paver Patio, Outdoor Grill
Parking Features Attached
Garage Spaces 3.0
Community Features Park, Tennis Court(s)
Roof Type Shake
Building
Sewer Public Sewer
Water Lake Michigan
New Construction false
Schools
Elementary Schools Everett Elementary School
Middle Schools Deer Path Middle School
High Schools Lake Forest High School
School District 67 , 67, 115
Others
HOA Fee Include Other
Ownership Fee Simple
Special Listing Condition List Broker Must Accompany
Read Less
Want to know what your home might be worth? Contact us for a FREE valuation!

Our team is ready to help you sell your home for the highest possible price ASAP

© 2025 Listings courtesy of MRED as distributed by MLS GRID. All Rights Reserved.
Bought with Sally Wood • Berkshire Hathaway HomeServices Chicago
GET MORE INFORMATION





