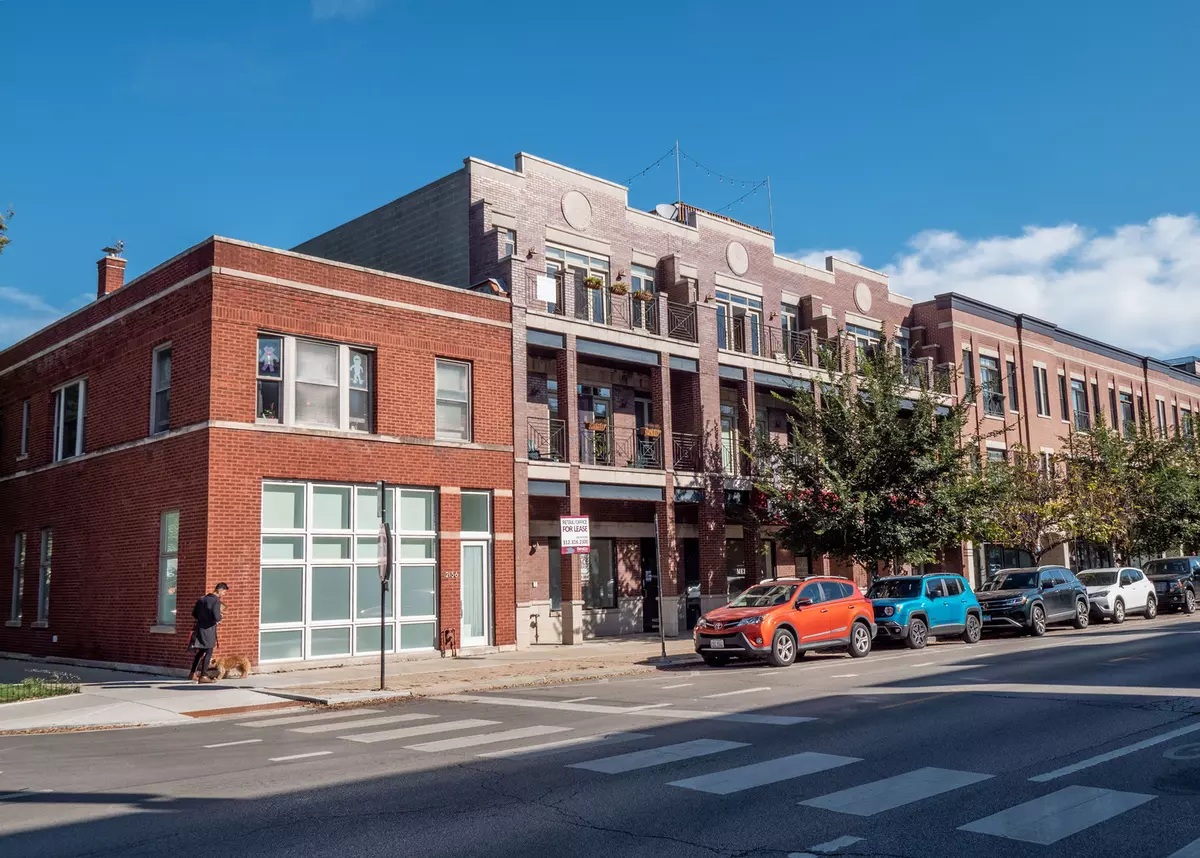$625,000
$649,900
3.8%For more information regarding the value of a property, please contact us for a free consultation.
2154 W Roscoe ST #2 Chicago, IL 60618
3 Beds
2 Baths
1,850 SqFt
Key Details
Sold Price $625,000
Property Type Condo
Sub Type Condo
Listing Status Sold
Purchase Type For Sale
Square Footage 1,850 sqft
Price per Sqft $337
Subdivision Roscoe Village
MLS Listing ID 11256736
Sold Date 12/30/21
Bedrooms 3
Full Baths 2
HOA Fees $236/mo
Year Built 2002
Annual Tax Amount $11,872
Tax Year 2020
Lot Dimensions COMMON
Property Description
Extra wide boutique elevator building in the heart of Roscoe Village! This 3 bedroom 2 bath penthouse features 3 outdoor spaces. The living/dining room combo is flooded with natural light, includes a stone gas fireplace and comfortably fits a farm table, couch and chairs. The updated chef's kitchen includes generous counter space, island, a 48" SS Sub Zero, a 48" Viking SS stove , wine and beverage fridges. 10 foot ceiling Height. Grohe Faucets. Toto water closets. Large primary suite includes a walk-in closet and access to the rear balcony. Primary bath has dual vanities, a separate rain shower with body sprays and a relaxing jetted tub. Recent upgrades include 4" Tennessee white oak floors with a natural finish and window treatments. Full size stacked SS LG Washer and Dryer (2017). Grill and relax on the front balcony or head up to the 19'x16' roof deck with great views. One garage parking spot included. Top rated Audubon Elementary School District 1 block away. Within walking distance of Roscoe Village's great cafes, restaurants, shops, parks and grocery! Fellger Park Play Lot at Belmont& Damen, Hamlin park one Block South. Roscoe Square 2 blocks west, Mariano's ,Walgreens, PNC. Clark Park Kayak/Canoe launch and New 312 River Run, bike and walking trail. Bradly Place Kids Activities Soccer ,Baseball, Gymnastics. Stop at Pilates and Coffee on the way to Paulina Brown Line.
Location
State IL
County Cook
Area Chi - North Center
Rooms
Basement None
Interior
Interior Features Skylight(s), Elevator, Hardwood Floors, Laundry Hook-Up in Unit, Storage
Heating Natural Gas, Forced Air
Cooling Central Air
Fireplaces Number 1
Fireplaces Type Gas Log
Fireplace Y
Appliance Range, Microwave, Dishwasher, High End Refrigerator, Washer, Dryer, Disposal, Stainless Steel Appliance(s), Wine Refrigerator
Laundry In Unit, Laundry Closet
Exterior
Exterior Feature Balcony, Roof Deck, Storms/Screens
Parking Features Attached
Garage Spaces 1.0
Amenities Available Elevator(s)
Roof Type Rubber
Building
Story 3
Sewer Public Sewer
Water Lake Michigan
New Construction false
Schools
Elementary Schools Audubon Elementary School
High Schools Lake View High School
School District 299 , 299, 299
Others
HOA Fee Include Water,Insurance,Exterior Maintenance,Scavenger,Snow Removal
Ownership Condo
Special Listing Condition List Broker Must Accompany
Pets Allowed Cats OK, Dogs OK
Read Less
Want to know what your home might be worth? Contact us for a FREE valuation!

Our team is ready to help you sell your home for the highest possible price ASAP

© 2025 Listings courtesy of MRED as distributed by MLS GRID. All Rights Reserved.
Bought with Alex Wolking • Keller Williams ONEChicago
GET MORE INFORMATION





