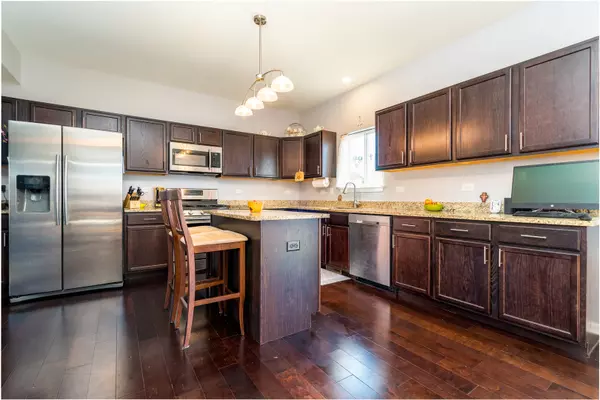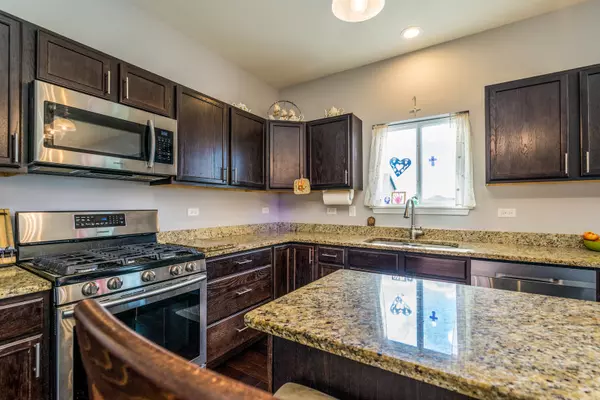$400,000
$399,990
For more information regarding the value of a property, please contact us for a free consultation.
1604 EDENTENNY RD New Lenox, IL 60451
4 Beds
2.5 Baths
2,376 SqFt
Key Details
Sold Price $400,000
Property Type Single Family Home
Sub Type Detached Single
Listing Status Sold
Purchase Type For Sale
Square Footage 2,376 sqft
Price per Sqft $168
Subdivision Hibernia Estates
MLS Listing ID 11263920
Sold Date 12/22/21
Style Traditional
Bedrooms 4
Full Baths 2
Half Baths 1
Year Built 2018
Annual Tax Amount $10,091
Tax Year 2020
Lot Size 0.320 Acres
Lot Dimensions 13941
Property Description
Better than NEW!! Gorgeous 4 bedroom, 2.5 bathroom Hibernia Estates 2 story W covered front porch entry, FULL basement, 3 car attached garage, Corner lot location, Beautiful backyard W stamped concrete patio & built in fire pit! This stunning move in ready open floor plan features a nicely sized eat-in kitchen W granite countertops, stainless steel appliances, center island & pantry, Sliding glass doors from open dinette leads to a large backyard W huge stamped concrete patio, built-in fire pit & play set, Sprawling family room W large windows for plenty of natural light, Wood flooring runs from foyer through kitchen, Formal dining room, 2nd floor laundry, Large master bedroom W huge walk-in closet, Ensuite master bathroom W double bowl sinks & walk-in shower, Oversized 2nd floor bedrooms, LVT flooring through-out entire second floor & so much more! Hibernia Estates is stunning W Splash pad, Park, Lake, Volley Ball & walking paths! Amazing location near interstate access, train, Award winning New Lenox Schools & so much more! Come see today!
Location
State IL
County Will
Area New Lenox
Rooms
Basement Full
Interior
Interior Features Vaulted/Cathedral Ceilings, Hardwood Floors, Second Floor Laundry, Walk-In Closet(s), Open Floorplan, Granite Counters
Heating Natural Gas, Forced Air
Cooling Central Air
Equipment Sump Pump
Fireplace N
Appliance Range, Microwave, Dishwasher, Refrigerator, Washer, Dryer, Stainless Steel Appliance(s)
Laundry Gas Dryer Hookup, In Unit
Exterior
Exterior Feature Patio, Porch, Stamped Concrete Patio, Fire Pit
Parking Features Attached
Garage Spaces 3.0
Community Features Park, Lake, Curbs, Sidewalks, Street Lights, Street Paved
Roof Type Asphalt
Building
Lot Description Corner Lot, Landscaped, Sidewalks, Streetlights
Sewer Public Sewer
Water Lake Michigan
New Construction false
Schools
High Schools Lincoln-Way Central High School
School District 122 , 122, 210
Others
HOA Fee Include None
Ownership Fee Simple
Special Listing Condition None
Read Less
Want to know what your home might be worth? Contact us for a FREE valuation!

Our team is ready to help you sell your home for the highest possible price ASAP

© 2025 Listings courtesy of MRED as distributed by MLS GRID. All Rights Reserved.
Bought with Robert Grigsby • Keller Williams Preferred Rlty
GET MORE INFORMATION





