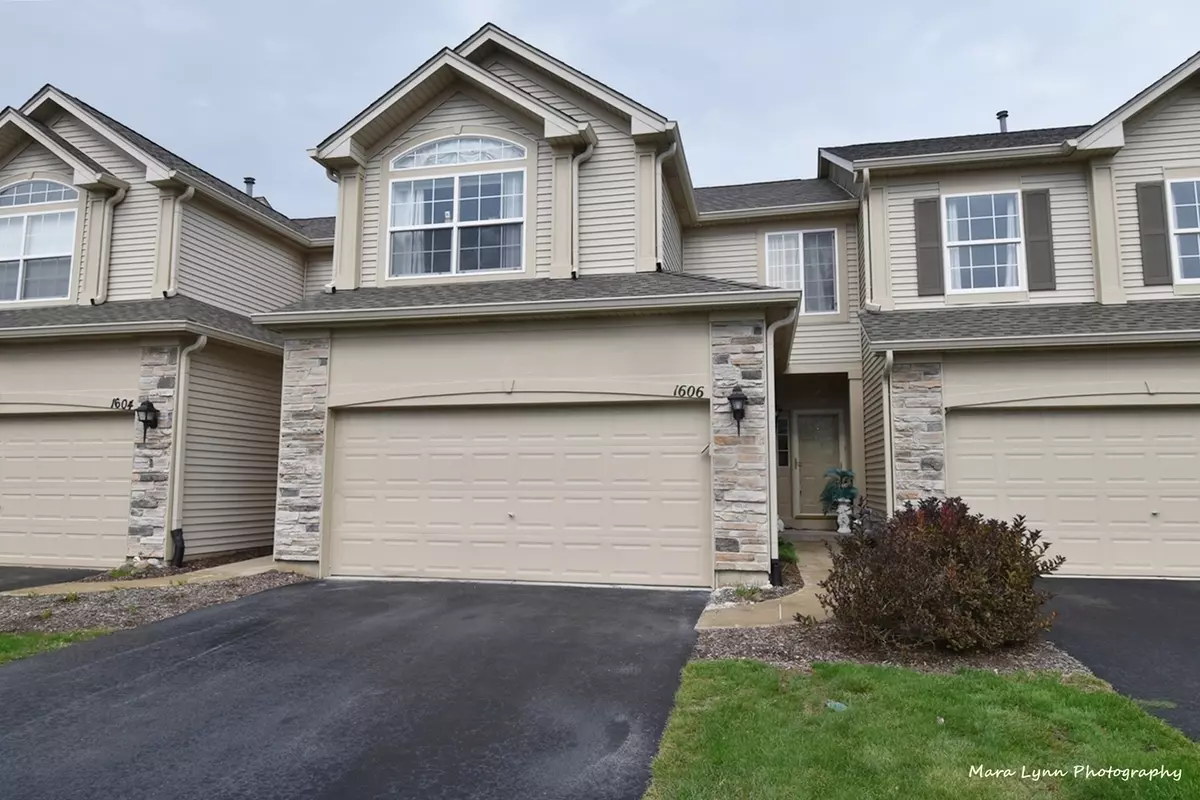$217,000
$225,000
3.6%For more information regarding the value of a property, please contact us for a free consultation.
1606 Fredericksburg LN Aurora, IL 60503
4 Beds
2.5 Baths
1,652 SqFt
Key Details
Sold Price $217,000
Property Type Townhouse
Sub Type Townhouse-2 Story
Listing Status Sold
Purchase Type For Sale
Square Footage 1,652 sqft
Price per Sqft $131
Subdivision Grand Pointe Trails
MLS Listing ID 11221671
Sold Date 12/10/21
Bedrooms 4
Full Baths 2
Half Baths 1
HOA Fees $176/mo
Rental Info Yes
Year Built 2006
Annual Tax Amount $6,510
Tax Year 2020
Property Description
Large, popular Aster model with 1,652 square feet and a full, partially-finished basement. Features 4 bedrooms with 2 and 1/2 baths, Eat-in Kitchen with an island, canned lighting and ceramic flooring, Two story Family Room with molding and lots of windows for natural light and a Separate Dining Room. The Master Bedroom has vaulted ceilings and a walk-in closet. Full bath upstairs with a huge soaker tub and separate shower. 1st floor laundry. 2 car garage. Water softner by Rainsoft in addition to separate water filters for drinking and cooking. There is a large patio out back for relaxing and grilling! Great location across from park, walking and bike trails. Near Copley Hospital, the mall and expressways. Oswego School District 308! Motivated seller! (+++Brand New Carpet +++Seller willing to offer additional $2000 for paint +++) if the offer is submitted accepted by 11/15/21. Due to the buyer being unable to obtain the loan house has been relisted. Seller need to move out soon. $$$ Price drop as bargain for investor and cash buyer welcome.$$$
Location
State IL
County Kendall
Area Aurora / Eola
Rooms
Basement Full
Interior
Interior Features Vaulted/Cathedral Ceilings, First Floor Laundry, Ceilings - 9 Foot
Heating Natural Gas, Forced Air
Cooling Central Air
Equipment Ceiling Fan(s), Sump Pump
Fireplace N
Appliance Range, Microwave, Dishwasher, Washer, Dryer
Exterior
Exterior Feature Patio
Parking Features Attached
Garage Spaces 2.0
Amenities Available Bike Room/Bike Trails, Park
Roof Type Asphalt
Building
Lot Description Landscaped
Story 2
Sewer Public Sewer
Water Public
New Construction false
Schools
Elementary Schools The Wheatlands Elementary School
Middle Schools Bednarcik Junior High School
High Schools Oswego East High School
School District 308 , 308, 308
Others
HOA Fee Include Insurance,Exterior Maintenance,Lawn Care,Snow Removal
Ownership Fee Simple w/ HO Assn.
Special Listing Condition None
Pets Allowed Cats OK, Dogs OK
Read Less
Want to know what your home might be worth? Contact us for a FREE valuation!

Our team is ready to help you sell your home for the highest possible price ASAP

© 2025 Listings courtesy of MRED as distributed by MLS GRID. All Rights Reserved.
Bought with Weiguo Cheng • Keystone Realty Services Inc
GET MORE INFORMATION





