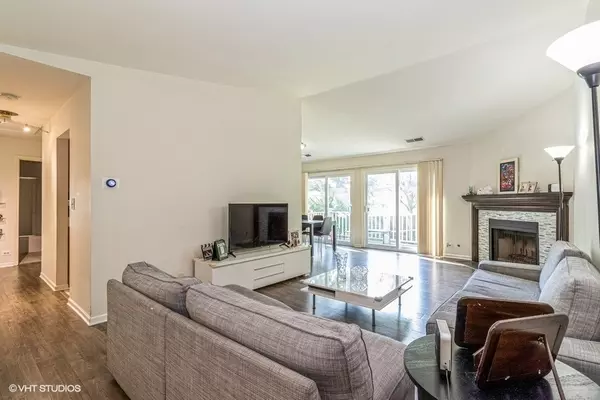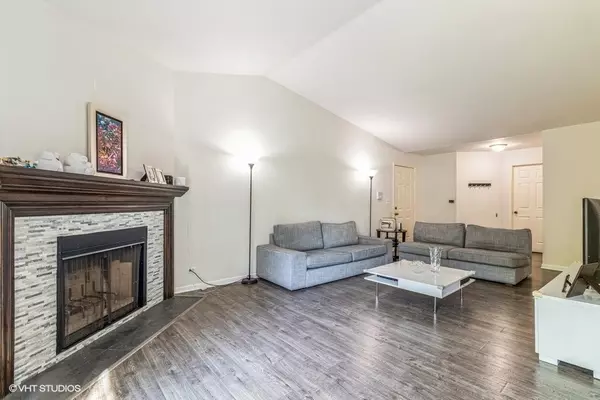$195,000
$198,500
1.8%For more information regarding the value of a property, please contact us for a free consultation.
1305 Pennwood CT #A2 Schaumburg, IL 60193
2 Beds
2 Baths
1,140 SqFt
Key Details
Sold Price $195,000
Property Type Single Family Home
Sub Type Manor Home/Coach House/Villa
Listing Status Sold
Purchase Type For Sale
Square Footage 1,140 sqft
Price per Sqft $171
Subdivision Willow Pond
MLS Listing ID 11234781
Sold Date 11/05/21
Bedrooms 2
Full Baths 2
HOA Fees $242/mo
Year Built 1989
Annual Tax Amount $4,390
Tax Year 2020
Lot Dimensions COMMON
Property Description
Beautiful, updated and well maintained, 2 Bed, 2 Bath, unit in desirable Willow Pond! You are welcomed by the foyer, which has a large coat/storage closet. The open concept leads to the expansive Living Room and Dining Room, with vaulted ceiling and fireplace, which is great for entertaining with family and friends. The home is bright and airy with the two extra large sliding glass doors that lead to the oversized deck, with privacy, overlooking green space. The kitchen has all stainless steel appliances and an additional cabinet for extra storage and food prep space. There are 2 spacious Bedrooms and the Primary Bedroom has an en suite, with an extended counter, and both having plenty of closet space. The home boasts new Luxury Vinyl Plank Flooring throughout, updated Bathrooms, neutral paint, white trim, six panel doors, in-unit laundry, newer HVAC, water heater, humidifier, and windows and sliding glass doors with high efficiency Low-E glass, new stainless steel dishwasher, garbage disposal and washer. Enjoy the pool and clubhouse facilities, or walking the friendly neighborhood. Close to shopping, restaurants, parks and expressway. Welcome Home!
Location
State IL
County Cook
Area Schaumburg
Rooms
Basement None
Interior
Interior Features Vaulted/Cathedral Ceilings
Heating Natural Gas, Forced Air
Cooling Central Air
Fireplaces Number 1
Equipment Intercom, CO Detectors, Ceiling Fan(s)
Fireplace Y
Appliance Range, Microwave, Dishwasher, Refrigerator, Washer, Dryer
Laundry In Unit
Exterior
Exterior Feature Balcony, Storms/Screens
Parking Features Attached
Garage Spaces 1.0
Amenities Available Exercise Room, Pool, Party Room
Roof Type Asphalt
Building
Lot Description Common Grounds, Cul-De-Sac, Mature Trees, Sidewalks
Story 2
Sewer Public Sewer
Water Lake Michigan
New Construction false
Schools
School District 54 , 54, 211
Others
HOA Fee Include Insurance,Clubhouse,Pool,Exterior Maintenance,Lawn Care,Scavenger,Snow Removal
Ownership Condo
Special Listing Condition None
Pets Allowed Cats OK, Dogs OK
Read Less
Want to know what your home might be worth? Contact us for a FREE valuation!

Our team is ready to help you sell your home for the highest possible price ASAP

© 2025 Listings courtesy of MRED as distributed by MLS GRID. All Rights Reserved.
Bought with Elizabeth Czech • RE/MAX Suburban
GET MORE INFORMATION





