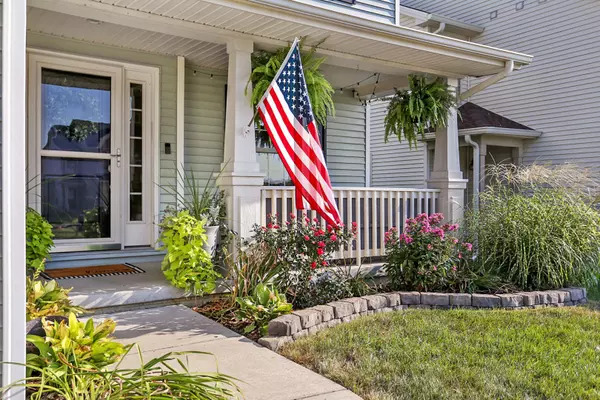$283,500
$289,900
2.2%For more information regarding the value of a property, please contact us for a free consultation.
204 Dropseed DR Savoy, IL 61874
3 Beds
2.5 Baths
1,877 SqFt
Key Details
Sold Price $283,500
Property Type Single Family Home
Sub Type Detached Single
Listing Status Sold
Purchase Type For Sale
Square Footage 1,877 sqft
Price per Sqft $151
Subdivision Prairie Fields
MLS Listing ID 11208158
Sold Date 10/29/21
Style Traditional,Colonial
Bedrooms 3
Full Baths 2
Half Baths 1
HOA Fees $8/ann
Year Built 2009
Annual Tax Amount $5,774
Tax Year 2020
Lot Dimensions 57X127
Property Description
You don't want to miss this gorgeous home in Prairie Fields built by Signature Homes! When you arrive you'll be greeted by a covered front porch and an abundance of mature, low-maintenance landscaping. Many updates have been done in the past couple years including hardwood floors in the living room and flex room, carpet upstairs, stainless steel appliances, updated light fixtures, and a brand new roof & gutters! The floorplan has an open & airy flow. Nice sized pantry between the kitchen and flex room. The master suite includes a massive walk in closet, dual sink vanity, whirlpool tub, and separate shower. The full basement is fully functional & carpeted for an extra living space plus a large storage room. You will love the oversized back deck with pergola. It's perfect for entertaining. The home is situated on a large lot that backs up to the neighborhood walking path that leads you straight to Carrie Busey Elementary School & William A. Smith Park. This one won't last long so be sure to schedule your showing today!
Location
State IL
County Champaign
Area Champaign, Savoy
Rooms
Basement Full
Interior
Interior Features Hardwood Floors, Second Floor Laundry, Walk-In Closet(s), Beamed Ceilings
Heating Natural Gas, Forced Air
Cooling Central Air
Fireplaces Number 1
Fireplaces Type Wood Burning
Equipment CO Detectors, Ceiling Fan(s)
Fireplace Y
Appliance Range, Microwave, Dishwasher, Refrigerator, Disposal
Exterior
Exterior Feature Deck, Porch
Parking Features Attached
Garage Spaces 2.0
Community Features Park, Sidewalks
Roof Type Asphalt
Building
Sewer Public Sewer
Water Public
New Construction false
Schools
Elementary Schools Unit 4 Of Choice
Middle Schools Champaign/Middle Call Unit 4 351
High Schools Central High School
School District 4 , 4, 4
Others
HOA Fee Include Other
Ownership Fee Simple
Special Listing Condition None
Read Less
Want to know what your home might be worth? Contact us for a FREE valuation!

Our team is ready to help you sell your home for the highest possible price ASAP

© 2025 Listings courtesy of MRED as distributed by MLS GRID. All Rights Reserved.
Bought with Nicholas Ward • JOEL WARD HOMES, INC
GET MORE INFORMATION





