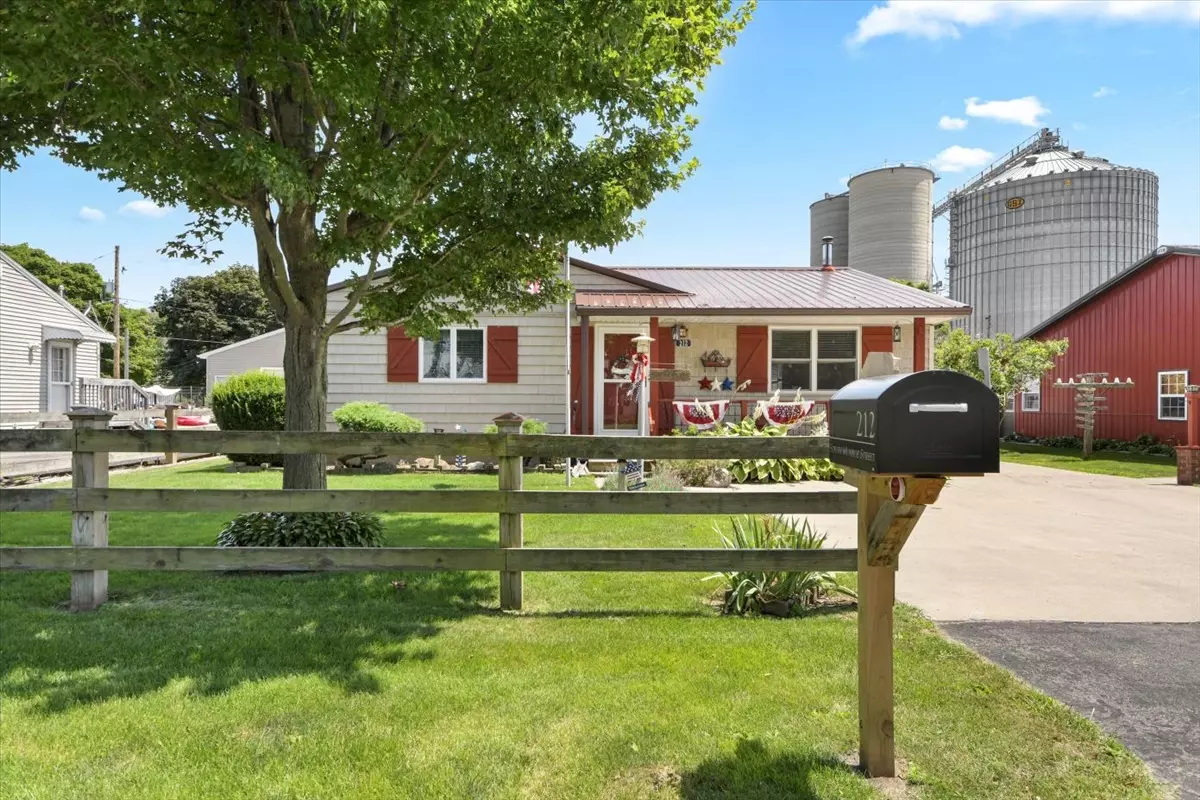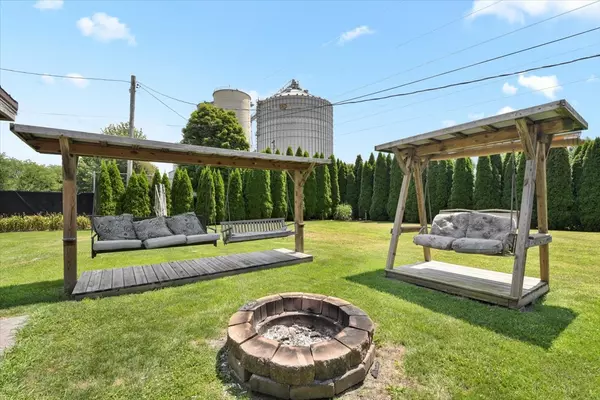$230,000
$235,000
2.1%For more information regarding the value of a property, please contact us for a free consultation.
212 S Munroe ST Bondville, IL 61815
3 Beds
2.5 Baths
1,520 SqFt
Key Details
Sold Price $230,000
Property Type Single Family Home
Sub Type Detached Single
Listing Status Sold
Purchase Type For Sale
Square Footage 1,520 sqft
Price per Sqft $151
MLS Listing ID 11184604
Sold Date 10/29/21
Style Ranch
Bedrooms 3
Full Baths 2
Half Baths 1
Year Built 1970
Annual Tax Amount $3,527
Tax Year 2020
Lot Dimensions 64X131
Property Description
Well maintained ranch home with a 24x24 detached garage that is well insulated, heated, has a separate breaker box and an additional 10x10 storage area. Inside the home you will find beautiful hardwood flooring, a fully equipped kitchen with a 5 year old refrigerator, 2 year old Bosch dishwasher, a nicely sized pantry and versatile island space. The clothes washer and dryer will also stay with the home. The sunroom has an insulated floor and Anderson Windows, plus the 4 barstools will remain with the property. The stove in the living room is pellet burning. The roof is steel and the siding is vinyl on the home. The second mega garage is 32x40 FBI building that also has a separate breaker box, is well insulated, heated/cooled and features the second kitchen with commercial kitchen appliances that all remain except for the refrigerator, a family/sunroom and 1/2 bathroom. Don't hesitate-schedule your appointment today!
Location
State IL
County Champaign
Area Bement / Bondville / Cerro Gordo / Cisco / Deland / La Place / Mahomet / Mansfield / Milmine / Monticello / Saybrook / Seymour / White Heath
Rooms
Basement None
Interior
Interior Features Hardwood Floors, First Floor Bedroom, First Floor Laundry, First Floor Full Bath
Heating Natural Gas, Forced Air
Cooling Central Air
Equipment Ceiling Fan(s), Sump Pump
Fireplace N
Appliance Microwave, Dishwasher, Refrigerator, Washer, Dryer, Disposal, Built-In Oven, Electric Cooktop, Wall Oven
Exterior
Exterior Feature Deck, Patio, Porch
Parking Features Detached
Garage Spaces 5.0
Roof Type Metal
Building
Lot Description Cul-De-Sac
Sewer Public Sewer
Water Public
New Construction false
Schools
Elementary Schools Unit 4 Of Choice
Middle Schools Champaign/Middle Call Unit 4 351
High Schools Centennial High School
School District 4 , 4, 4
Others
HOA Fee Include None
Ownership Fee Simple
Special Listing Condition None
Read Less
Want to know what your home might be worth? Contact us for a FREE valuation!

Our team is ready to help you sell your home for the highest possible price ASAP

© 2025 Listings courtesy of MRED as distributed by MLS GRID. All Rights Reserved.
Bought with Noah Ruggieri • North Star Equities Inc
GET MORE INFORMATION





