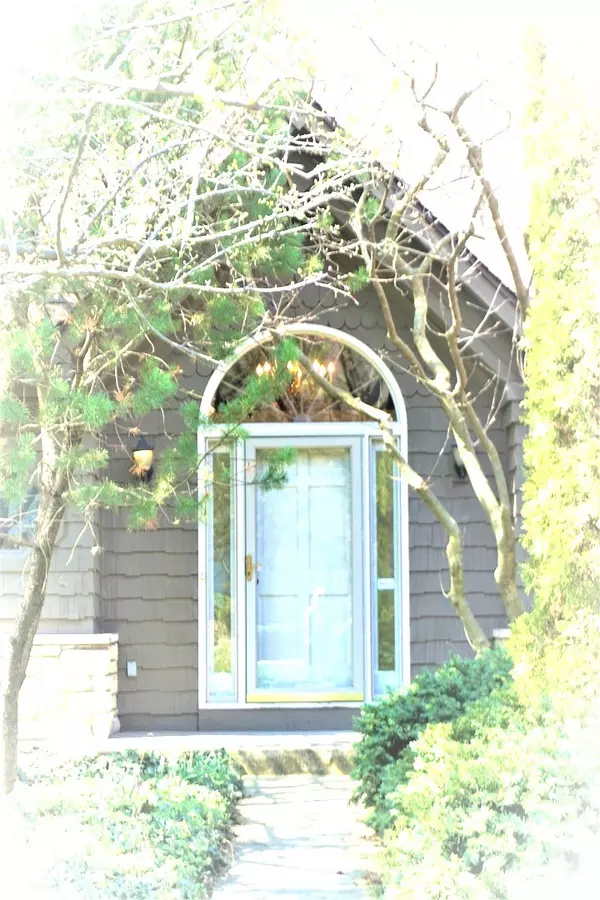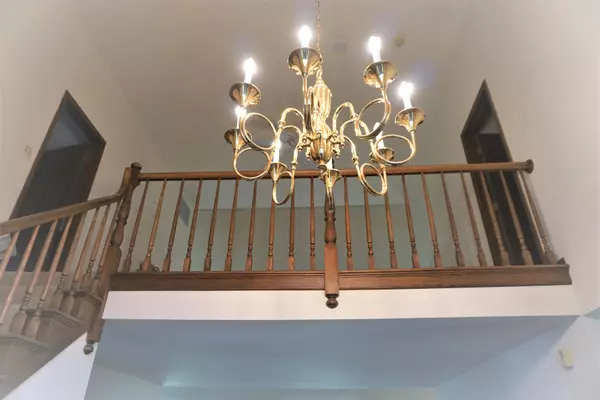$475,000
$465,000
2.2%For more information regarding the value of a property, please contact us for a free consultation.
6800 Red Pine TRL Darien, IL 60561
3 Beds
2.5 Baths
3,025 SqFt
Key Details
Sold Price $475,000
Property Type Single Family Home
Sub Type Detached Single
Listing Status Sold
Purchase Type For Sale
Square Footage 3,025 sqft
Price per Sqft $157
Subdivision Woodlands
MLS Listing ID 11113483
Sold Date 10/29/21
Style Other
Bedrooms 3
Full Baths 2
Half Baths 1
HOA Fees $150/qua
Year Built 1987
Annual Tax Amount $11,279
Tax Year 2019
Lot Size 0.338 Acres
Lot Dimensions 134X138X92X120
Property Description
Unbelievably private yard with lush landscaping and only 1 adjoining neighbor. Executive single family detached home. Award winning Ranquist-built on former Christmas tree farm. Heavily wooded with evergreens. Spectacular stone and cedar architecture. Home is stylewise reminiscent of Snow White's Cottage and Frank Lloyd Wright. Not a cookie cutter home. Superb living fence and groundcovers. As if yard is embraced by evergreens. Giant room sizes. There are four or five rooms here that you could place couches in. You could host large events in this home and not feel any crowding as the double circular pattern provides great traffic flow. Rare first floor master suite. Giant two story foyer with loft. The area below the loft, the den, provides a rare opportunity to dazzle guests with your style. There are two areas where three or more rooms are wide open, way ahead of its time. Foyer to den to living room to dining room with 20 feet ceilings. Loft overhead enjoying the view of all. Kitchen to breakfast room to family room. Sliding glass doors open to flagstone terrace overlooking luscious and private side yard. First floor Master suite with walk-in closet, ultra bath: dual vanities, whirlpool tub, separate shower. All bedrooms separate from each other allowing privacy. Loft could be office, freeing up other bedrooms for sleeping. Both upstairs bedrooms have 2 closets and "treehouse feel", separated by the loft that overlooks 2 story living and dining room. Full bath and additional walk-in closet. First floor laundry with utility sink. Full basement is unfinished with 5 escape windows, so you can finish however you want. Garage has a step running the width to keep storage area dry. Highly desirable schools: Delay, Eisenhower, and Hinsdale South with a student teacher ratio of 11-1. 24 minutes to O'Hare Field. Drive from this home to downtown Chicago is 27 minutes.
Location
State IL
County Du Page
Area Darien
Rooms
Basement Full
Interior
Interior Features Vaulted/Cathedral Ceilings, First Floor Bedroom, In-Law Arrangement, First Floor Laundry, Walk-In Closet(s), Ceiling - 10 Foot, Open Floorplan, Dining Combo, Drapes/Blinds, Some Insulated Wndws, Some Wall-To-Wall Cp
Heating Natural Gas
Cooling Central Air
Fireplaces Number 1
Fireplaces Type Gas Starter, Masonry
Equipment Humidifier, Security System, CO Detectors, Ceiling Fan(s), Sump Pump
Fireplace Y
Appliance Range, Refrigerator, Washer, Dryer, Disposal
Laundry Gas Dryer Hookup, In Unit, Sink
Exterior
Exterior Feature Patio, Brick Paver Patio
Parking Features Attached
Garage Spaces 2.0
Community Features Street Paved
Roof Type Asphalt
Building
Lot Description Wooded
Sewer Public Sewer
Water Lake Michigan
New Construction false
Schools
Elementary Schools Mark Delay School
Middle Schools Eisenhower Junior High School
High Schools Hinsdale South High School
School District 61 , 61, 86
Others
HOA Fee Include Other
Ownership Fee Simple w/ HO Assn.
Special Listing Condition Exceptions-Call List Office
Read Less
Want to know what your home might be worth? Contact us for a FREE valuation!

Our team is ready to help you sell your home for the highest possible price ASAP

© 2025 Listings courtesy of MRED as distributed by MLS GRID. All Rights Reserved.
Bought with Zahara Bazigos • Access Real Estate Inc
GET MORE INFORMATION





