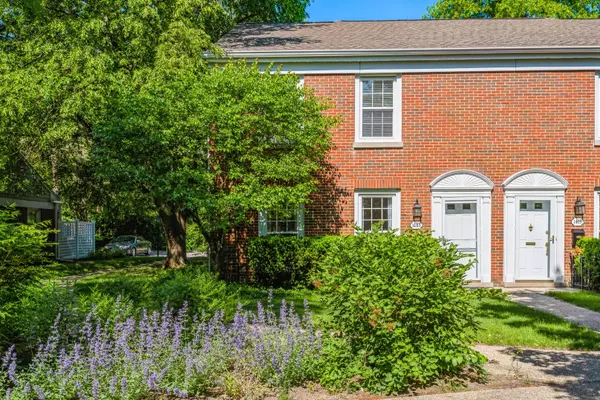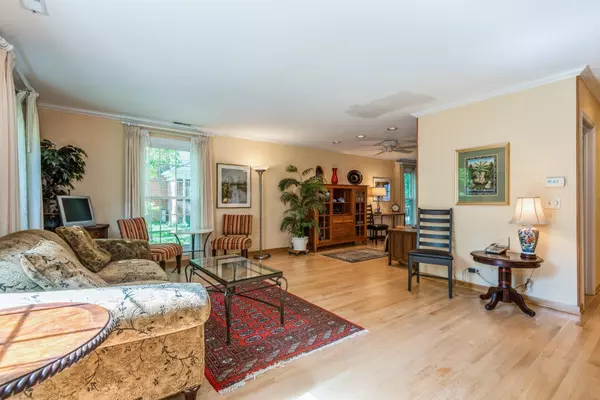$315,000
$325,000
3.1%For more information regarding the value of a property, please contact us for a free consultation.
1423 PEBBLECREEK DR #1423 Glenview, IL 60025
3 Beds
2.5 Baths
Key Details
Sold Price $315,000
Property Type Townhouse
Sub Type Townhouse-2 Story
Listing Status Sold
Purchase Type For Sale
Subdivision Pebble Creek
MLS Listing ID 11211182
Sold Date 09/27/21
Bedrooms 3
Full Baths 2
Half Baths 1
HOA Fees $431/mo
Rental Info Yes
Year Built 1978
Annual Tax Amount $2,787
Tax Year 2019
Lot Dimensions COMMON
Property Description
Welcome to maintenance - free townhome living in popular Pebble Creek! This is a premier end unit lot with desirable courtyard and tree lined river view without any outside traffic or noise. Sunny and spacious Williamsburg style END UNIT! Enter into foyer w/ closet and lovely floorplan. Remodeled kitchen featuring granite countertops, custom wood cabinetry, stainless steel appliances & recessed lighting. Kitchen open to family room w/ fireplace & French Doors leading to a large private brick paver patio. Bathrooms in good shape but do need updating. Main level has hardwood throughout. Second level offers primary bedroom w/ en suite bath. Two additional bedrooms, one with walk in closet, as well as guest bath and 2nd floor laundry! HVAC, windows, & roof all replaced over the years. Electric panel replaced/updated in May 2021. Attic storage accessible by pull down stairs. This unique attached 1.5 car garage is spacious & has sink w/ cabinetry, useful when grilling w/ attached gas grill! Beautifully landscaped Pebble Creek offers winding paths & private resident pool surrounded by gorgeous trees. Plenty of guest parking steps from the townhome. Well managed association. Close to shopping, restaurants, and both 94 and 294 making it easy to get anywhere.
Location
State IL
County Cook
Area Glenview / Golf
Rooms
Basement None
Interior
Interior Features Hardwood Floors, Laundry Hook-Up in Unit
Heating Natural Gas, Forced Air
Cooling Central Air
Fireplaces Number 1
Fireplaces Type Gas Log
Fireplace Y
Appliance Range, Microwave, Dishwasher, Refrigerator, Washer, Dryer, Disposal
Exterior
Exterior Feature Patio, Outdoor Grill, End Unit
Parking Features Attached
Garage Spaces 1.0
Amenities Available Pool
Roof Type Asphalt
Building
Lot Description Common Grounds
Story 2
Sewer Public Sewer
Water Lake Michigan
New Construction false
Schools
Elementary Schools Lyon Elementary School
Middle Schools Attea Middle School
High Schools Glenbrook South High School
School District 34 , 34, 225
Others
HOA Fee Include Water,Insurance,Pool,Exterior Maintenance,Lawn Care,Scavenger,Snow Removal
Ownership Condo
Special Listing Condition None
Pets Allowed Cats OK, Dogs OK
Read Less
Want to know what your home might be worth? Contact us for a FREE valuation!

Our team is ready to help you sell your home for the highest possible price ASAP

© 2025 Listings courtesy of MRED as distributed by MLS GRID. All Rights Reserved.
Bought with Julie Hartvigsen • Compass
GET MORE INFORMATION





