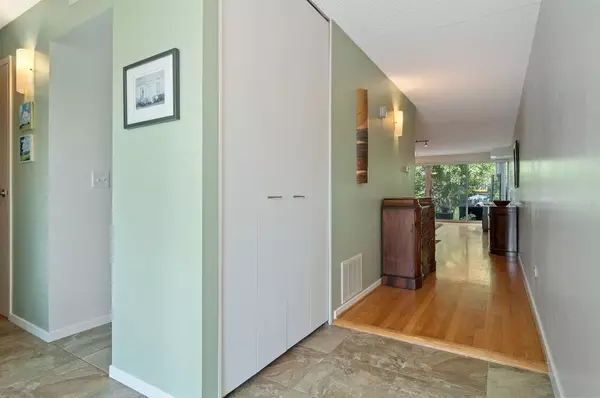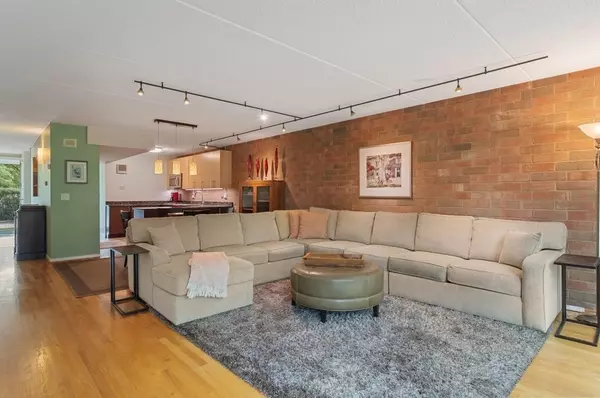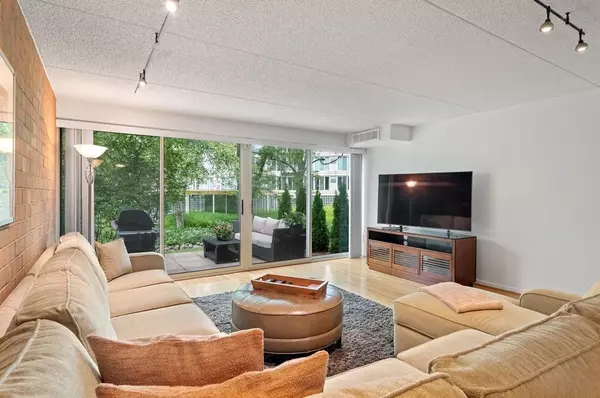$500,000
$500,000
For more information regarding the value of a property, please contact us for a free consultation.
2538 WELLINGTON CT Evanston, IL 60201
2 Beds
2.5 Baths
2,100 SqFt
Key Details
Sold Price $500,000
Property Type Condo
Sub Type Condo
Listing Status Sold
Purchase Type For Sale
Square Footage 2,100 sqft
Price per Sqft $238
Subdivision North Pointe
MLS Listing ID 11172728
Sold Date 09/28/21
Bedrooms 2
Full Baths 2
Half Baths 1
HOA Fees $824/mo
Rental Info Yes
Year Built 1991
Annual Tax Amount $9,784
Tax Year 2019
Lot Dimensions COMMON
Property Description
You'll absolutely love this light-filled well-maintained multi-level townhome with one of the best, quite exquisite, views overlooking the landscaped pond and gardens of the private North Pointe community in Evanston. Relax on your lovely patio OR on your private upper-level terrace. Exposed brick walls and floor to ceiling windows add incredible ambience and natural sunlight. Sprawling hardwood run throughout with a tiled foyer and carpet in the bedrooms. The flexible floorplan allows for a home office or a 3rd bedroom. The beautifully appointed open concept kitchen was recently renovated with gorgeous maple flat panel cabinets and an expansive granite countertop. The living/dining combination room creates a great indoor entertaining space that spills out through the sliding door to the patio. Enjoy a treetop view from your primary bedroom suite that features a beautifully remodeled bathroom and a professionally organized walk-in closet. The 3rd floor offers an office space or 3rd bedroom and a spacious family room with a fireplace and access to the private terrace. The lower-level provides private access to 2-car parking in the garage and a large storage area. The community shares a wonderful indoor pool & hot tub with an additional outdoor patio area, an exercise room, and a community room. Near the popular Central Street shopping district and restaurants. Also close to I-94,Old Orchard mall, downtown Evanston, Northwestern Univ. and Lake Michigan.
Location
State IL
County Cook
Area Evanston
Rooms
Basement Partial, Walkout
Interior
Interior Features Hardwood Floors, Second Floor Laundry, Laundry Hook-Up in Unit, Storage, Walk-In Closet(s), Open Floorplan, Some Carpeting, Drapes/Blinds, Granite Counters, Health Facilities
Heating Natural Gas, Forced Air
Cooling Central Air
Fireplaces Number 1
Fireplaces Type Wood Burning, Gas Starter
Equipment TV-Cable, Security System
Fireplace Y
Appliance Range, Microwave, Dishwasher, Refrigerator, Washer, Dryer, Disposal
Laundry In Unit
Exterior
Exterior Feature Patio, Storms/Screens
Parking Features Attached
Garage Spaces 2.0
Amenities Available Bike Room/Bike Trails, Exercise Room, Indoor Pool
Building
Lot Description Landscaped, Pond(s), Water View
Story 3
Sewer Public Sewer
Water Lake Michigan
New Construction false
Schools
Elementary Schools Willard Elementary School
Middle Schools Haven Middle School
High Schools Evanston Twp High School
School District 65 , 65, 202
Others
HOA Fee Include Water,Parking,Insurance,Exercise Facilities,Pool,Exterior Maintenance,Lawn Care,Scavenger
Ownership Condo
Special Listing Condition None
Pets Allowed Cats OK, Dogs OK, Number Limit
Read Less
Want to know what your home might be worth? Contact us for a FREE valuation!

Our team is ready to help you sell your home for the highest possible price ASAP

© 2025 Listings courtesy of MRED as distributed by MLS GRID. All Rights Reserved.
Bought with Geoff Brown • Baird & Warner
GET MORE INFORMATION





